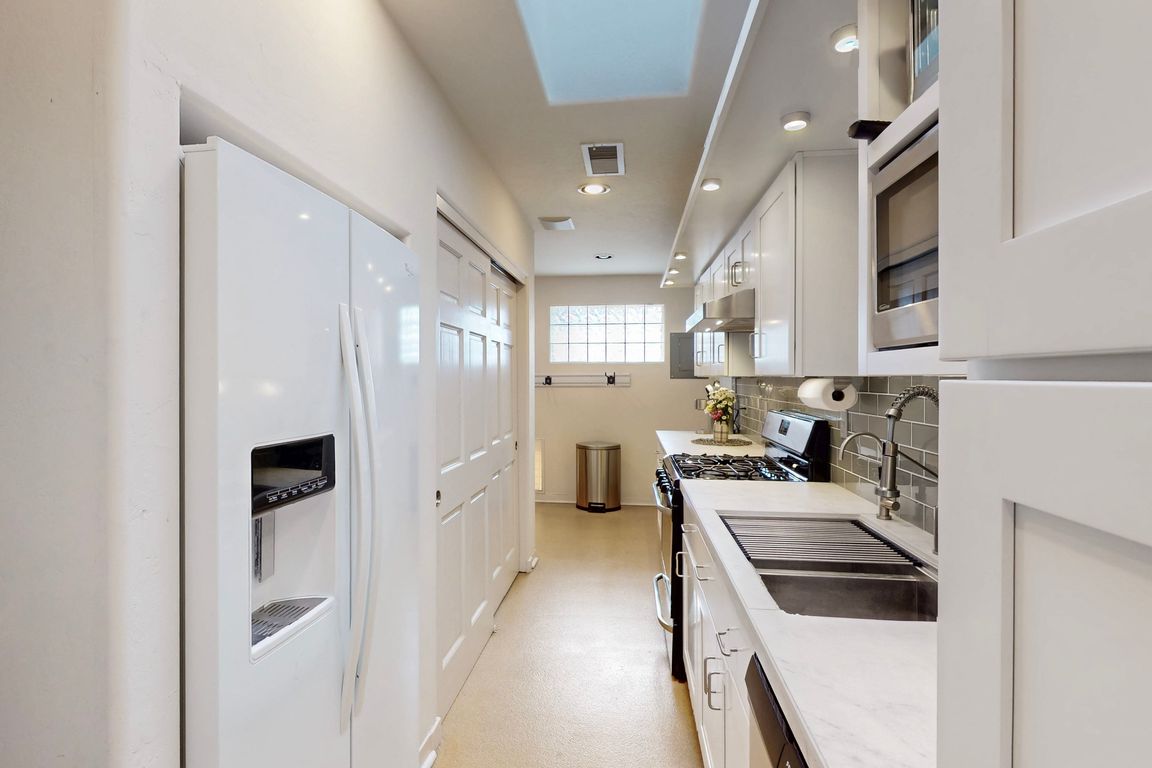
For salePrice cut: $10K (8/3)
$819,000
4beds
3,787sqft
1017 Pampas Dr SE, Albuquerque, NM 87108
4beds
3,787sqft
Single family residence
Built in 1947
9,583 sqft
2 Garage spaces
$216 price/sqft
What's special
Finished heated garageTwo master bedroomsWood and tile floorsStainless steel appliancesGranite countertopsCustom paint treatmentsOutdoor kitchen
Amazing location in the heart of Ridgecrest/ Nob Hill Neighborhoods. Close to Sandia Labs, Air Force Base, UNM, CNM and the wonderful dining options of Nob Hill. This gorgeous property has Two Master Bedrooms, one upstairs and one downstairs along with an 1,018 sq. ft. Attached Guest House/ Casita with ...
- 72 days
- on Zillow |
- 601 |
- 14 |
Source: SWMLS,MLS#: 1084927
Travel times
Kitchen
Living Room
Primary Bedroom
Zillow last checked: 7 hours ago
Listing updated: August 03, 2025 at 04:50pm
Listed by:
Rachelle K Simone 505-321-9272,
Realty One of New Mexico 505-883-9400
Source: SWMLS,MLS#: 1084927
Facts & features
Interior
Bedrooms & bathrooms
- Bedrooms: 4
- Bathrooms: 4
- Full bathrooms: 2
- 3/4 bathrooms: 2
Primary bedroom
- Description: Casita
- Level: Main
- Area: 240.45
- Dimensions: Casita
Primary bedroom
- Description: Main House Upstairs Master
- Level: Upper
- Area: 317.9
- Dimensions: Main House Upstairs Master
Primary bedroom
- Description: Main House Downstairs Master
- Level: Main
- Area: 169.4
- Dimensions: Main House Downstairs Master
Bedroom 2
- Description: Staged as Office
- Level: Main
- Area: 183
- Dimensions: Staged as Office
Family room
- Description: Main House-See Floor plan
- Level: Main
- Area: 206.46
- Dimensions: Main House-See Floor plan
Kitchen
- Level: Main
- Area: 110.11
- Dimensions: 9.1 x 12.1
Living room
- Description: Main House
- Level: Main
- Area: 230.64
- Dimensions: Main House
Living room
- Description: Main House-See Floor plan
- Level: Main
- Area: 385.76
- Dimensions: Main House-See Floor plan
Living room
- Description: Casita Living Room
- Level: Main
- Area: 477.5
- Dimensions: Casita Living Room
Heating
- Combination, Central, Forced Air, Multiple Heating Units
Cooling
- Multi Units, Refrigerated
Appliances
- Included: Dishwasher, Free-Standing Gas Range, Disposal, Microwave, Refrigerator, Washer
- Laundry: Electric Dryer Hookup
Features
- Breakfast Bar, Bookcases, Ceiling Fan(s), Separate/Formal Dining Room, Dual Sinks, Multiple Living Areas, Main Level Primary, Multiple Primary Suites, Pantry, Smart Camera(s)/Recording, Shower Only, Skylights, Separate Shower
- Flooring: Carpet, Tile, Wood
- Windows: Double Pane Windows, Insulated Windows, Skylight(s)
- Has basement: No
- Number of fireplaces: 5
- Fireplace features: Glass Doors, Gas Log, Kiva, Outside
Interior area
- Total structure area: 3,787
- Total interior livable area: 3,787 sqft
Video & virtual tour
Property
Parking
- Total spaces: 2
- Parking features: Electricity, Finished Garage, Heated Garage, Oversized, Workshop in Garage
- Garage spaces: 2
Features
- Levels: Two
- Stories: 2
- Patio & porch: Balcony, Open, Patio
- Exterior features: Balcony, Courtyard, Fence, Outdoor Grill, Smart Camera(s)/Recording, Private Entrance
- Fencing: Back Yard
Lot
- Size: 9,583.2 Square Feet
- Features: Landscaped, Trees
Details
- Additional structures: Outdoor Kitchen, Workshop
- Parcel number: 101705631111641406
- Zoning description: R-1B*
Construction
Type & style
- Home type: SingleFamily
- Property subtype: Single Family Residence
Materials
- Frame, Stucco
- Roof: Flat,Pitched,Shingle
Condition
- Resale
- New construction: No
- Year built: 1947
Utilities & green energy
- Electric: 220 Volts in Garage
- Sewer: Public Sewer
- Water: Public
- Utilities for property: Electricity Connected, Natural Gas Connected, Sewer Connected, Water Connected
Green energy
- Energy generation: None
Community & HOA
Location
- Region: Albuquerque
Financial & listing details
- Price per square foot: $216/sqft
- Tax assessed value: $638,806
- Annual tax amount: $8,983
- Date on market: 5/30/2025
- Listing terms: Cash,Conventional,FHA,VA Loan
- Road surface type: Paved