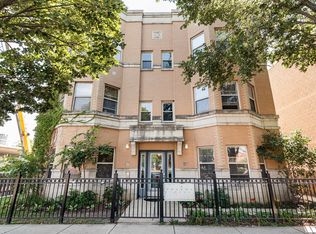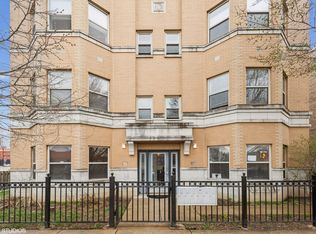Closed
$472,500
1017 S Lytle St APT 302, Chicago, IL 60607
3beds
2,200sqft
Condominium, Duplex, Single Family Residence
Built in 2005
-- sqft lot
$537,900 Zestimate®
$215/sqft
$4,007 Estimated rent
Home value
$537,900
$506,000 - $576,000
$4,007/mo
Zestimate® history
Loading...
Owner options
Explore your selling options
What's special
Get ready to bask in the summer sun on your own private terrace in iconic Little Italy/University Village! This spacious top-floor 3-bed/2-bath duplex-up right off of Taylor Street offers two levels of living space with beautiful natural light throughout the day. The open concept main level boasts a large living room with adjacent dining/kitchen combo appointed with stainless steel appliances, oak cabinets, subway tile backsplash, quartz countertops and center island. Down the hall are three huge closets (no shortage of storage in this unit!), two sizeable bedrooms with double closets with built-in organizers, laundry/utility room, and full bath. On the expansive second level, there's a family room with wet bar that opens to a 200-square-foot private terrace - perfect for indoor/outdoor entertaining! The primary bedroom has direct views of the Loop skyline, two closets, including a walk-in w/custom organizer, and the ensuite bathroom features a double vanity with quartz counters, separate shower and soaking tub. Immaculate bamboo floors and custom light-filtering window shades continue throughout the home. One detached garage space is included in price. Conveniently located near iconic Taylor Street restaurants, UIC, Medical District, Loop, West Loop, and expressways. Self-managed building is investor-friendly (no rental restrictions). You'll love single-family-home-style living with low condo assessments! **Please note, this is not an elevator building.***
Zillow last checked: 8 hours ago
Listing updated: April 20, 2023 at 01:02am
Listing courtesy of:
Melissa Gorski 312-320-0445,
@properties Christie's International Real Estate
Bought with:
Lisa Resek-Peck
Compass
Steven Schnur
Compass
Source: MRED as distributed by MLS GRID,MLS#: 11738570
Facts & features
Interior
Bedrooms & bathrooms
- Bedrooms: 3
- Bathrooms: 2
- Full bathrooms: 2
Primary bedroom
- Features: Flooring (Hardwood), Bathroom (Full, Double Sink, Tub & Separate Shwr)
- Level: Second
- Area: 154 Square Feet
- Dimensions: 11X14
Bedroom 2
- Features: Flooring (Hardwood)
- Level: Main
- Area: 90 Square Feet
- Dimensions: 10X9
Bedroom 3
- Features: Flooring (Hardwood)
- Level: Main
- Area: 120 Square Feet
- Dimensions: 10X12
Dining room
- Features: Flooring (Hardwood)
- Level: Main
- Dimensions: COMBO
Family room
- Features: Flooring (Hardwood)
- Level: Second
- Area: 252 Square Feet
- Dimensions: 14X18
Kitchen
- Features: Kitchen (Eating Area-Breakfast Bar, Island, Pantry-Closet), Flooring (Hardwood)
- Level: Main
- Area: 80 Square Feet
- Dimensions: 8X10
Laundry
- Features: Flooring (Ceramic Tile)
- Level: Main
- Area: 35 Square Feet
- Dimensions: 7X5
Living room
- Features: Flooring (Hardwood), Window Treatments (Bay Window(s), Blinds)
- Level: Main
- Area: 360 Square Feet
- Dimensions: 24X15
Other
- Level: Second
- Area: 300 Square Feet
- Dimensions: 20X15
Heating
- Natural Gas, Forced Air
Cooling
- Central Air
Appliances
- Included: Range, Microwave, Dishwasher, Refrigerator, Dryer, Disposal, Stainless Steel Appliance(s), Humidifier
- Laundry: Washer Hookup, In Unit
Features
- Wet Bar, Walk-In Closet(s)
- Flooring: Hardwood
- Basement: None
Interior area
- Total structure area: 0
- Total interior livable area: 2,200 sqft
Property
Parking
- Total spaces: 1
- Parking features: Off Alley, Garage Door Opener, On Site, Garage Owned, Detached, Garage
- Garage spaces: 1
- Has uncovered spaces: Yes
Accessibility
- Accessibility features: No Disability Access
Features
- Patio & porch: Patio
- Fencing: Fenced
Details
- Parcel number: 17173340504006
- Special conditions: None
- Other equipment: Ceiling Fan(s)
Construction
Type & style
- Home type: Condo
- Property subtype: Condominium, Duplex, Single Family Residence
Materials
- Brick
Condition
- New construction: No
- Year built: 2005
Utilities & green energy
- Electric: 200+ Amp Service
- Sewer: Public Sewer
- Water: Lake Michigan
Community & neighborhood
Security
- Security features: Carbon Monoxide Detector(s)
Location
- Region: Chicago
HOA & financial
HOA
- Has HOA: Yes
- HOA fee: $281 monthly
- Services included: Water, Parking, Insurance, Exterior Maintenance, Lawn Care, Scavenger, Snow Removal
Other
Other facts
- Listing terms: Cash
- Ownership: Condo
Price history
| Date | Event | Price |
|---|---|---|
| 4/18/2023 | Sold | $472,500-5.3%$215/sqft |
Source: | ||
| 4/14/2023 | Pending sale | $499,000$227/sqft |
Source: | ||
| 3/24/2023 | Contingent | $499,000$227/sqft |
Source: | ||
| 3/16/2023 | Listed for sale | $499,000-4.9%$227/sqft |
Source: | ||
| 11/25/2022 | Listing removed | -- |
Source: | ||
Public tax history
| Year | Property taxes | Tax assessment |
|---|---|---|
| 2023 | $9,931 +2.8% | $50,221 |
| 2022 | $9,659 +2.1% | $50,221 |
| 2021 | $9,460 +39.7% | $50,221 +50.4% |
Find assessor info on the county website
Neighborhood: University Village - Little Italy
Nearby schools
GreatSchools rating
- 3/10Smyth J Elementary SchoolGrades: PK-8Distance: 0.3 mi
- 1/10Wells Community Academy High SchoolGrades: 9-12Distance: 2.2 mi
Schools provided by the listing agent
- District: 299
Source: MRED as distributed by MLS GRID. This data may not be complete. We recommend contacting the local school district to confirm school assignments for this home.

Get pre-qualified for a loan
At Zillow Home Loans, we can pre-qualify you in as little as 5 minutes with no impact to your credit score.An equal housing lender. NMLS #10287.

