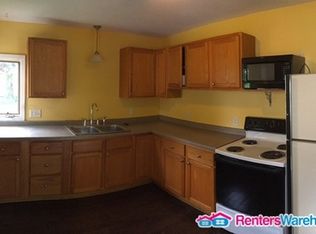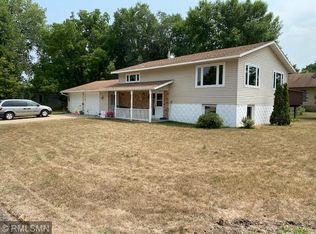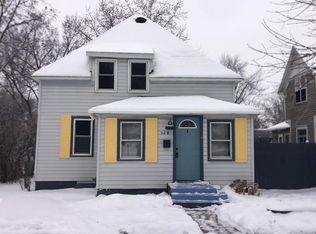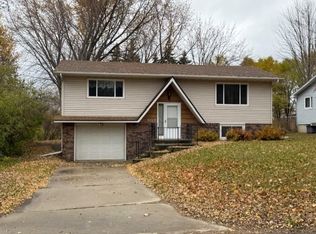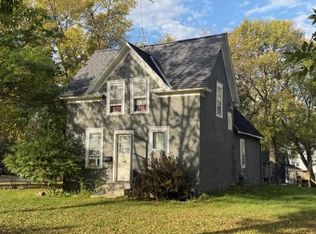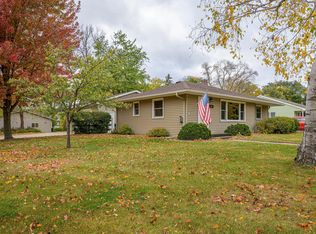Many updates in this cute 3 bedroom 1 bath home with a 1 car attached garage. New vinyl siding and all of the bedroom windows have been replaced. All exterior windows have been wrapped, hardwoods were refinished when seller bought it, some new flooring, & newer washing machine. Home has had wet basement issues but has Safe Basement system (requires monthly maintenance) & seller just installed 2 new sump pumps & home just had rotor rooter done. Nice private backyard, with a lot of space for the kids or pets!
Pending
$169,900
1017 S Sibley Ave, Litchfield, MN 55355
3beds
1,950sqft
Est.:
Single Family Residence
Built in 1947
0.34 Acres Lot
$165,400 Zestimate®
$87/sqft
$-- HOA
What's special
- 161 days |
- 13 |
- 0 |
Zillow last checked: 8 hours ago
Listing updated: December 06, 2025 at 01:55pm
Listed by:
Kimberly A Olson 320-221-3774,
RE/MAX Today's Properties,
Mark W Olson 320-221-1747
Source: NorthstarMLS as distributed by MLS GRID,MLS#: 6748802
Facts & features
Interior
Bedrooms & bathrooms
- Bedrooms: 3
- Bathrooms: 1
- Full bathrooms: 1
Rooms
- Room types: Living Room, Dining Room, Kitchen, Bedroom 1, Bedroom 2, Bedroom 3, Other Room
Bedroom 1
- Level: Main
- Area: 110 Square Feet
- Dimensions: 10x11
Bedroom 2
- Level: Main
- Area: 110 Square Feet
- Dimensions: 10x11
Bedroom 3
- Level: Upper
- Area: 176 Square Feet
- Dimensions: 16x11
Dining room
- Level: Main
- Area: 104 Square Feet
- Dimensions: 8x13
Kitchen
- Level: Main
- Area: 104 Square Feet
- Dimensions: 13x8
Living room
- Level: Main
- Area: 198 Square Feet
- Dimensions: 11x18
Other
- Level: Main
- Area: 54 Square Feet
- Dimensions: 9x6
Heating
- Forced Air
Cooling
- Central Air
Appliances
- Included: Dishwasher, Dryer, Range, Refrigerator, Washer
Features
- Basement: Full,Unfinished
- Has fireplace: No
Interior area
- Total structure area: 1,950
- Total interior livable area: 1,950 sqft
- Finished area above ground: 1,230
- Finished area below ground: 0
Property
Parking
- Total spaces: 1
- Parking features: Attached
- Attached garage spaces: 1
- Details: Garage Dimensions (12x22)
Accessibility
- Accessibility features: None
Features
- Levels: One and One Half
- Stories: 1.5
Lot
- Size: 0.34 Acres
- Dimensions: 100 x 150
- Features: Wooded
Details
- Foundation area: 994
- Parcel number: 271472000
- Zoning description: Residential-Single Family
Construction
Type & style
- Home type: SingleFamily
- Property subtype: Single Family Residence
Materials
- Vinyl Siding
- Roof: Age Over 8 Years,Asphalt,Pitched
Condition
- Age of Property: 78
- New construction: No
- Year built: 1947
Utilities & green energy
- Electric: Circuit Breakers
- Gas: Natural Gas
- Sewer: City Sewer/Connected
- Water: City Water/Connected
Community & HOA
HOA
- Has HOA: No
Location
- Region: Litchfield
Financial & listing details
- Price per square foot: $87/sqft
- Tax assessed value: $105,500
- Annual tax amount: $1,376
- Date on market: 7/2/2025
- Cumulative days on market: 56 days
- Road surface type: Paved
Estimated market value
$165,400
$157,000 - $174,000
$1,628/mo
Price history
Price history
| Date | Event | Price |
|---|---|---|
| 9/12/2025 | Pending sale | $169,900$87/sqft |
Source: | ||
| 7/21/2025 | Listed for sale | $169,900+84.7%$87/sqft |
Source: | ||
| 6/25/2023 | Listing removed | -- |
Source: Zillow Rentals Report a problem | ||
| 6/14/2023 | Listed for rent | $1,200$1/sqft |
Source: Zillow Rentals Report a problem | ||
| 11/19/2021 | Sold | $92,000-3.1%$47/sqft |
Source: | ||
Public tax history
Public tax history
| Year | Property taxes | Tax assessment |
|---|---|---|
| 2024 | $1,300 +1.1% | $105,500 +1.3% |
| 2023 | $1,286 +7.2% | $104,100 +18.3% |
| 2022 | $1,200 -2.3% | $88,000 +11.5% |
Find assessor info on the county website
BuyAbility℠ payment
Est. payment
$851/mo
Principal & interest
$659
Property taxes
$133
Home insurance
$59
Climate risks
Neighborhood: 55355
Nearby schools
GreatSchools rating
- 7/10Lake Ripley Elementary SchoolGrades: K-4Distance: 0.1 mi
- 7/10Litchfield Middle SchoolGrades: 5-8Distance: 1.5 mi
- 7/10Litchfield Senior High SchoolGrades: 9-12Distance: 1.5 mi
- Loading
