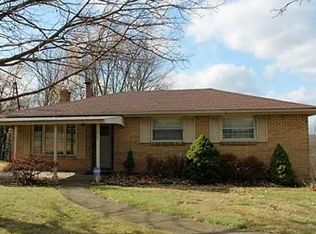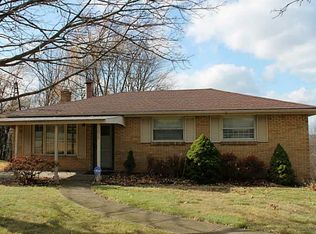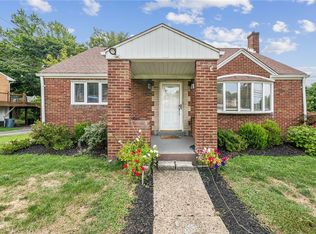Sold for $211,640
$211,640
1017 Silver Ln, Mc Kees Rocks, PA 15136
3beds
1,000sqft
Single Family Residence
Built in 1958
0.32 Acres Lot
$211,000 Zestimate®
$212/sqft
$1,617 Estimated rent
Home value
$211,000
$200,000 - $222,000
$1,617/mo
Zestimate® history
Loading...
Owner options
Explore your selling options
What's special
Welcome to 1017 Silver Ln! This charming 3-bedroom, 1-bath home sits in the heart of Robinson Township and offers both comfort and convenience. A cute and cozy front patio welcomes you at the entrance, the perfect spot to enjoy a morning coffee or evening unwind before stepping inside. Once indoors, you’ll find gleaming hardwood floors throughout the main level and a spacious kitchen with plenty of cabinet storage and a side walkout for easy access. The partially finished basement is made for entertaining, featuring a built-in bar and direct access to the flat, usable backyard—ideal for gatherings, play, or relaxation! Perfectly located near shopping, dining, and everyday essentials, this home also offers an easy commute—15 minutes to the airport and just 20 minutes to Downtown Pittsburgh. Well-maintained and full of charm, this home is ready to welcome its next owner!
Zillow last checked: 8 hours ago
Listing updated: October 14, 2025 at 10:22am
Listed by:
Jason Menni 724-933-6300,
RE/MAX SELECT REALTY
Bought with:
Brandi Cugini, RS314772
HOWARD HANNA REAL ESTATE SERVICES
Source: WPMLS,MLS#: 1717211 Originating MLS: West Penn Multi-List
Originating MLS: West Penn Multi-List
Facts & features
Interior
Bedrooms & bathrooms
- Bedrooms: 3
- Bathrooms: 1
- Full bathrooms: 1
Primary bedroom
- Level: Main
- Dimensions: 12x11
Bedroom 2
- Level: Main
- Dimensions: 12x10
Bedroom 3
- Level: Main
- Dimensions: 10x8
Dining room
- Level: Main
- Dimensions: 9x7
Game room
- Level: Basement
- Dimensions: 16x10
Kitchen
- Level: Main
- Dimensions: 10x9
Laundry
- Level: Basement
- Dimensions: 12x7
Living room
- Level: Main
- Dimensions: 15x13
Heating
- Forced Air, Gas
Cooling
- Central Air
Appliances
- Included: Some Gas Appliances, Dryer, Dishwasher, Microwave, Refrigerator, Stove, Washer
Features
- Flooring: Hardwood, Tile, Carpet
- Basement: Partially Finished,Walk-Out Access
Interior area
- Total structure area: 1,000
- Total interior livable area: 1,000 sqft
Property
Parking
- Total spaces: 3
- Parking features: Built In, Garage Door Opener
- Has attached garage: Yes
Features
- Levels: One
- Stories: 1
Lot
- Size: 0.32 Acres
- Dimensions: 77 x 220 x 58 x 201
Details
- Parcel number: 0267G00192000000
Construction
Type & style
- Home type: SingleFamily
- Architectural style: Ranch
- Property subtype: Single Family Residence
Materials
- Roof: Asphalt
Condition
- Resale
- Year built: 1958
Utilities & green energy
- Sewer: Public Sewer
- Water: Public
Community & neighborhood
Location
- Region: Mc Kees Rocks
Price history
| Date | Event | Price |
|---|---|---|
| 10/14/2025 | Sold | $211,640-13.6%$212/sqft |
Source: | ||
| 10/14/2025 | Pending sale | $245,000$245/sqft |
Source: | ||
| 9/10/2025 | Contingent | $245,000$245/sqft |
Source: | ||
| 8/21/2025 | Listed for sale | $245,000$245/sqft |
Source: | ||
Public tax history
| Year | Property taxes | Tax assessment |
|---|---|---|
| 2025 | $2,617 +6.1% | $95,300 |
| 2024 | $2,468 +447.4% | $95,300 |
| 2023 | $451 | $95,300 |
Find assessor info on the county website
Neighborhood: 15136
Nearby schools
GreatSchools rating
- 7/10David E Williams Middle SchoolGrades: 5-8Distance: 2.7 mi
- 7/10Montour High SchoolGrades: 9-12Distance: 1.2 mi
Schools provided by the listing agent
- District: Montour
Source: WPMLS. This data may not be complete. We recommend contacting the local school district to confirm school assignments for this home.
Get pre-qualified for a loan
At Zillow Home Loans, we can pre-qualify you in as little as 5 minutes with no impact to your credit score.An equal housing lender. NMLS #10287.


