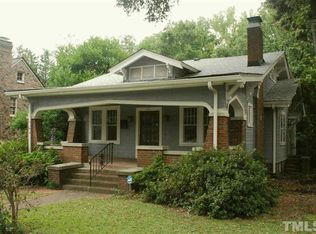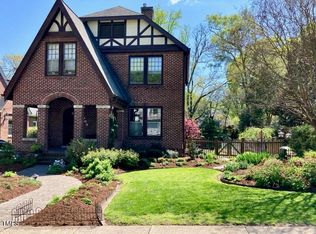Sold for $1,210,000 on 03/28/24
$1,210,000
1017 W Markham Ave, Durham, NC 27701
4beds
2,290sqft
Single Family Residence, Residential
Built in 1935
9,147.6 Square Feet Lot
$1,198,500 Zestimate®
$528/sqft
$4,018 Estimated rent
Home value
$1,198,500
$1.13M - $1.28M
$4,018/mo
Zestimate® history
Loading...
Owner options
Explore your selling options
What's special
Designed by George Hackney, this 1935 Trinity Park Home clad in clinker brick home features large windows, original trim details and hardwood floors throughout. The open kitchen offers plenty of counter space, stainless steel appliances and a walk-in pantry. The light streams into the rear of the house with kitchen & dining area. Also on the first floor, a cozy den/tv room, and a large living room with decorative fireplace. Upstairs are 4 bedrooms, all of lovely proportion. A flat and private back yard surrounded by mature landscaping is your quiet oasis. It is elevated by a garden house/ADU with a full bathroom. Its a perfect home office or guest cottage, not to mention an ideal place to put out food and a bar for the ultimate elevated garden party! A daylight basement with interior and exterior stairs offers great storage or workshop potential. As the new owner, when you venture out of your charming new home and magical backyard, along the tree-lined sidewalks of one of Durham's most desirable neighborhoods, you're only a block from Duke East Campus with Whole Foods and Ninth just beyond. St Shops beyond. You're an easy walk to the bars and restaurants of the Historic Brightleaf district, and a longer walk or easy bike ride to Durham Central Park & Farmers Market, plus all that Downtown and American Tobacco District have to offer. Don't miss this unique opportunity to buy a piece of history, and make the most of what Durham has to offer!
Zillow last checked: 8 hours ago
Listing updated: October 28, 2025 at 12:11am
Listed by:
Adam J Dickinson 919-452-3751,
Nest Realty of the Triangle
Bought with:
Jay Langlois, 328998
Navigate Realty
Source: Doorify MLS,MLS#: 10014741
Facts & features
Interior
Bedrooms & bathrooms
- Bedrooms: 4
- Bathrooms: 3
- Full bathrooms: 2
- 1/2 bathrooms: 1
Heating
- Forced Air, Natural Gas
Cooling
- Dual
Appliances
- Included: Gas Range, Refrigerator
Features
- Bathtub/Shower Combination, Granite Counters, Pantry, Walk-In Closet(s)
- Flooring: Hardwood, Tile, Wood
- Basement: Concrete, Daylight, Exterior Entry, Interior Entry, Unfinished, Unheated, Walk-Out Access
- Number of fireplaces: 1
- Fireplace features: Fireplace Screen, Living Room
Interior area
- Total structure area: 2,290
- Total interior livable area: 2,290 sqft
- Finished area above ground: 2,290
- Finished area below ground: 0
Property
Parking
- Total spaces: 2
- Parking features: Concrete, Driveway
Features
- Levels: Two
- Stories: 2
- Patio & porch: Patio
- Exterior features: Fenced Yard
- Fencing: Back Yard
- Has view: Yes
Lot
- Size: 9,147 sqft
- Features: Garden, Hardwood Trees
Details
- Parcel number: 102306
- Special conditions: Standard,Trust
Construction
Type & style
- Home type: SingleFamily
- Architectural style: Traditional
- Property subtype: Single Family Residence, Residential
Materials
- Brick
- Roof: Shingle
Condition
- New construction: No
- Year built: 1935
- Major remodel year: 1935
Utilities & green energy
- Sewer: Public Sewer
- Water: Public
- Utilities for property: Electricity Connected, Natural Gas Connected, Sewer Connected, Water Connected
Community & neighborhood
Location
- Region: Durham
- Subdivision: Not in a Subdivision
Price history
| Date | Event | Price |
|---|---|---|
| 3/28/2024 | Sold | $1,210,000+15.2%$528/sqft |
Source: | ||
| 3/5/2024 | Contingent | $1,050,000$459/sqft |
Source: | ||
| 3/1/2024 | Listed for sale | $1,050,000+77.2%$459/sqft |
Source: | ||
| 4/21/2017 | Sold | $592,400-1.3%$259/sqft |
Source: | ||
| 3/22/2017 | Pending sale | $599,900$262/sqft |
Source: Real Estate By Design #2116222 | ||
Public tax history
| Year | Property taxes | Tax assessment |
|---|---|---|
| 2025 | $10,316 +23.7% | $1,040,628 +74.1% |
| 2024 | $8,337 +6.5% | $597,706 |
| 2023 | $7,829 +2.3% | $597,706 |
Find assessor info on the county website
Neighborhood: Trinity Park
Nearby schools
GreatSchools rating
- 6/10E K Powe ElementaryGrades: PK-5Distance: 0.8 mi
- 5/10Brogden MiddleGrades: 6-8Distance: 1.1 mi
- 3/10Riverside High SchoolGrades: 9-12Distance: 4.4 mi
Schools provided by the listing agent
- Elementary: Durham - E K Powe
- Middle: Durham - Brogden
- High: Durham - Riverside
Source: Doorify MLS. This data may not be complete. We recommend contacting the local school district to confirm school assignments for this home.
Get a cash offer in 3 minutes
Find out how much your home could sell for in as little as 3 minutes with a no-obligation cash offer.
Estimated market value
$1,198,500
Get a cash offer in 3 minutes
Find out how much your home could sell for in as little as 3 minutes with a no-obligation cash offer.
Estimated market value
$1,198,500

