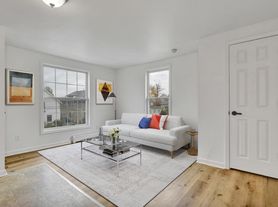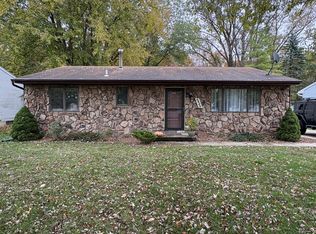Owner Finance or Lease to Own
This property allows self guided viewing without an appointment. Contact for details.
House for rent
Special offer
$99,999/mo
1017 W Oakland Ave, Lansing, MI 48915
2beds
931sqft
Price may not include required fees and charges.
Single family residence
Available now
What's special
- 211 days |
- -- |
- -- |
Zillow last checked: 13 hours ago
Listing updated: November 14, 2025 at 04:27am
Travel times
Looking to buy when your lease ends?
Consider a first-time homebuyer savings account designed to grow your down payment with up to a 6% match & a competitive APY.
Facts & features
Interior
Bedrooms & bathrooms
- Bedrooms: 2
- Bathrooms: 2
- Full bathrooms: 2
Interior area
- Total interior livable area: 931 sqft
Property
Parking
- Details: Contact manager
Details
- Parcel number: 33010108481311
Construction
Type & style
- Home type: SingleFamily
- Property subtype: Single Family Residence
Community & HOA
Location
- Region: Lansing
Financial & listing details
- Lease term: Contact For Details
Price history
| Date | Event | Price |
|---|---|---|
| 10/17/2025 | Sold | $87,000-2.2%$93/sqft |
Source: | ||
| 10/9/2025 | Pending sale | $89,000$96/sqft |
Source: | ||
| 10/6/2025 | Contingent | $89,000$96/sqft |
Source: | ||
| 10/2/2025 | Price change | $89,000-6.3%$96/sqft |
Source: | ||
| 8/5/2025 | Price change | $95,000-2.1%$102/sqft |
Source: | ||
Neighborhood: Old Forest
- Special offer! We are Owner financing, NO CREDIT OR BANK

