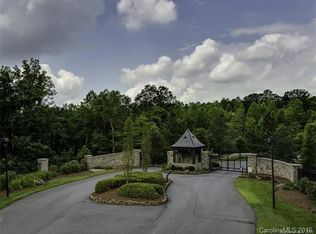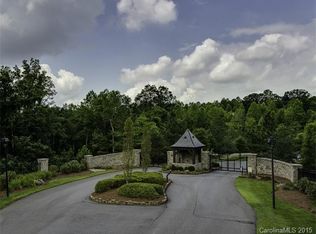Closed
$2,900,000
10170 Enclave Cir, Concord, NC 28027
6beds
6,696sqft
Single Family Residence
Built in 2019
3.1 Acres Lot
$2,900,200 Zestimate®
$433/sqft
$6,215 Estimated rent
Home value
$2,900,200
$2.76M - $3.05M
$6,215/mo
Zestimate® history
Loading...
Owner options
Explore your selling options
What's special
This Arthur Rutenberg home offers tranquility and exclusivity. With over 6000 sqft, this custom-built home features 6 beds and 6.5 baths. The main level features a chef's kitchen, which includes dual dishwashers, Thermador refrigeration, and a double oven with 6 gas burners, a primary suite and mudroom. Entertain with a stunning glass wine cellar, wraparound wet bar on the main level and upstairs Club Room. Have an immersive cinematic experience in the media room, enjoy a dedicated home gym with AC, which can also serve as garage space. This property prioritizes comfort and security with whole-house reverse osmosis and water softener systems, generator, and "Control 4" smart home features for seamless technology integration. Outside, a private oasis: in-ground saltwater pool, jacuzzi and waterfall, a covered porch with a built-in grill, fireplace, and a firepit. The 10-car garage bays accommodate up to 12 vehicles with two hydraulic lifts. Lifestyle of privacy and luxury!
Zillow last checked: 8 hours ago
Listing updated: December 03, 2025 at 03:40am
Listing Provided by:
Horace Bryan hbryan@bryanrealtors.com,
Bryan & Associates Real Estate
Bought with:
Chris Young
Keller Williams South Park
Source: Canopy MLS as distributed by MLS GRID,MLS#: 4254492
Facts & features
Interior
Bedrooms & bathrooms
- Bedrooms: 6
- Bathrooms: 7
- Full bathrooms: 6
- 1/2 bathrooms: 1
- Main level bedrooms: 2
Primary bedroom
- Features: Ceiling Fan(s), Coffered Ceiling(s), En Suite Bathroom, Walk-In Closet(s)
- Level: Main
Bedroom s
- Level: Main
Bedroom s
- Level: Upper
Bathroom full
- Level: Main
Bathroom half
- Level: Main
Bathroom full
- Level: Upper
Bar entertainment
- Features: Wet Bar
- Level: Main
Bar entertainment
- Level: Upper
Bonus room
- Level: Upper
Den
- Level: Main
Other
- Features: Vaulted Ceiling(s)
- Level: Main
Kitchen
- Features: Breakfast Bar, Kitchen Island, Open Floorplan, Walk-In Pantry, Wet Bar
- Level: Main
Laundry
- Features: Drop Zone
- Level: Main
Media room
- Level: Upper
Other
- Level: Main
Office
- Level: Main
Heating
- Forced Air
Cooling
- Central Air, Ductless
Appliances
- Included: Bar Fridge, Dishwasher, Disposal, Double Oven, Filtration System, Gas Range, Tankless Water Heater
- Laundry: Mud Room, Main Level
Features
- Breakfast Bar, Drop Zone, Kitchen Island, Open Floorplan, Pantry, Storage, Walk-In Closet(s), Walk-In Pantry, Wet Bar
- Has basement: No
- Fireplace features: Family Room, Great Room, Outside, Porch, Primary Bedroom
Interior area
- Total structure area: 6,696
- Total interior livable area: 6,696 sqft
- Finished area above ground: 6,696
- Finished area below ground: 0
Property
Parking
- Total spaces: 10
- Parking features: Attached Garage, Garage Faces Front, Garage on Main Level
- Attached garage spaces: 10
Features
- Levels: Two
- Stories: 2
- Patio & porch: Covered, Deck, Rear Porch
- Exterior features: Fire Pit, In-Ground Irrigation, Outdoor Kitchen
- Has private pool: Yes
- Pool features: In Ground, Outdoor Pool, Pool/Spa Combo, Salt Water
- Has spa: Yes
- Spa features: Heated
- Fencing: Fenced,Partial
Lot
- Size: 3.10 Acres
- Dimensions: 164 x 310 x 241 x 54 x 100 x 454 x 188
- Features: Private, Wooded
Details
- Parcel number: 46728880990000
- Zoning: CR
- Special conditions: Standard
- Other equipment: Generator
Construction
Type & style
- Home type: SingleFamily
- Property subtype: Single Family Residence
Materials
- Stucco, Stone
- Foundation: Crawl Space
- Roof: Wood
Condition
- New construction: No
- Year built: 2019
Details
- Builder name: Arthur Rutenberg (AR) Homes
Utilities & green energy
- Sewer: Septic Installed
- Water: Well
Community & neighborhood
Community
- Community features: Gated
Location
- Region: Concord
- Subdivision: The Enclave
HOA & financial
HOA
- Has HOA: Yes
- HOA fee: $625 quarterly
- Association name: The Enclave HOA (Jonathan Day)
- Association phone: 704-650-7036
Other
Other facts
- Listing terms: Cash,Conventional
- Road surface type: Concrete, Paved
Price history
| Date | Event | Price |
|---|---|---|
| 12/2/2025 | Sold | $2,900,000-3.2%$433/sqft |
Source: | ||
| 10/8/2025 | Pending sale | $2,995,000$447/sqft |
Source: | ||
| 8/12/2025 | Price change | $2,995,000-4.9%$447/sqft |
Source: | ||
| 5/28/2025 | Listed for sale | $3,150,000+16.7%$470/sqft |
Source: | ||
| 4/4/2022 | Sold | $2,700,000+21.3%$403/sqft |
Source: | ||
Public tax history
| Year | Property taxes | Tax assessment |
|---|---|---|
| 2024 | $17,239 +37.5% | $2,714,730 +78.7% |
| 2023 | $12,534 +2.1% | $1,519,250 |
| 2022 | $12,276 | $1,519,250 |
Find assessor info on the county website
Neighborhood: 28027
Nearby schools
GreatSchools rating
- 10/10W R Odell ElementaryGrades: 3-5Distance: 2.1 mi
- 10/10Harris Road MiddleGrades: 6-8Distance: 2.4 mi
- 6/10Northwest Cabarrus HighGrades: 9-12Distance: 4.9 mi
Schools provided by the listing agent
- Elementary: W.R. Odell
- Middle: Northwest Cabarrus
- High: Northwest Cabarrus
Source: Canopy MLS as distributed by MLS GRID. This data may not be complete. We recommend contacting the local school district to confirm school assignments for this home.
Get a cash offer in 3 minutes
Find out how much your home could sell for in as little as 3 minutes with a no-obligation cash offer.
Estimated market value
$2,900,200
Get a cash offer in 3 minutes
Find out how much your home could sell for in as little as 3 minutes with a no-obligation cash offer.
Estimated market value
$2,900,200

