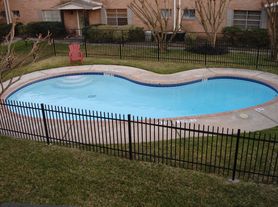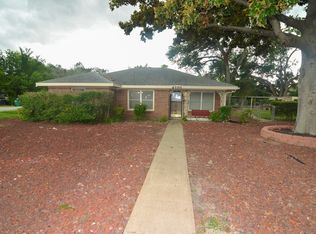MUST SEE! Very cute Spring Branch home in desirable SBISD. Close to both i_10 & BW8 for easy access to everything. Gorgeous mature trees. Amazing hardwood floors, granite countertops in kitchen and bathrooms. French doors. Light, bright and clean. Home features 3 generous bedrooms, open kitchen with plenty of cabinet space, formal living room, dining room and den. Master with large walk-in closet with custom shelving. Freshly updated bathroom. Pets on case-by-case basis, $350 non=refundable pet fee per pet and $25/mo per pet. COMPLETE applications. PLEASE check them! TDL, SS, phone & email for current & prior LL and for employers. Must submit 3 months paystubs verifying income of 3 x rent.
Copyright notice - Data provided by HAR.com 2022 - All information provided should be independently verified.
House for rent
$2,500/mo
10170 Hanka Dr, Houston, TX 77043
3beds
2,036sqft
Price may not include required fees and charges.
Singlefamily
Available now
-- Pets
Electric, ceiling fan
Electric dryer hookup laundry
2 Attached garage spaces parking
Natural gas
What's special
Freshly updated bathroomAmazing hardwood floorsDining roomGranite countertopsGorgeous mature treesFrench doors
- 3 days |
- -- |
- -- |
Travel times
Looking to buy when your lease ends?
Consider a first-time homebuyer savings account designed to grow your down payment with up to a 6% match & 3.83% APY.
Facts & features
Interior
Bedrooms & bathrooms
- Bedrooms: 3
- Bathrooms: 2
- Full bathrooms: 2
Rooms
- Room types: Breakfast Nook, Office
Heating
- Natural Gas
Cooling
- Electric, Ceiling Fan
Appliances
- Included: Dishwasher, Disposal, Double Oven, Range
- Laundry: Electric Dryer Hookup, Gas Dryer Hookup, Hookups, Washer Hookup
Features
- All Bedrooms Down, Ceiling Fan(s), Primary Bed - 1st Floor, Walk In Closet, Walk-In Closet(s)
- Flooring: Carpet, Tile, Wood
Interior area
- Total interior livable area: 2,036 sqft
Property
Parking
- Total spaces: 2
- Parking features: Attached, Covered
- Has attached garage: Yes
- Details: Contact manager
Features
- Stories: 1
- Exterior features: All Bedrooms Down, Architecture Style: English, Attached, Electric Dryer Hookup, Flooring: Wood, Formal Dining, Formal Living, Garage Door Opener, Gas Dryer Hookup, Heating: Gas, Living Area - 1st Floor, Lot Features: Subdivided, Primary Bed - 1st Floor, Subdivided, Utility Room, Walk In Closet, Walk-In Closet(s), Washer Hookup
Details
- Parcel number: 0901720000026
Construction
Type & style
- Home type: SingleFamily
- Property subtype: SingleFamily
Condition
- Year built: 1958
Community & HOA
Location
- Region: Houston
Financial & listing details
- Lease term: 12 Months
Price history
| Date | Event | Price |
|---|---|---|
| 10/14/2025 | Listed for rent | $2,500+19%$1/sqft |
Source: | ||
| 10/15/2014 | Listing removed | $2,100$1/sqft |
Source: RE/MAX MEMORIAL TOWN & COUNTRY #65531253 | ||
| 9/4/2014 | Price change | $2,100-4.5%$1/sqft |
Source: RE/MAX MEMORIAL TOWN & COUNTRY #65531253 | ||
| 8/7/2014 | Listed for rent | $2,200+4.8%$1/sqft |
Source: RE/MAX MEMORIAL TOWN & COUNTRY #65531253 | ||
| 10/10/2013 | Listing removed | $2,100$1/sqft |
Source: RE/MAX MEMORIAL TOWN & COUNTRY #33716618 | ||

