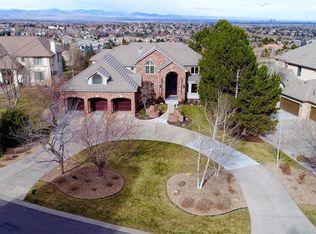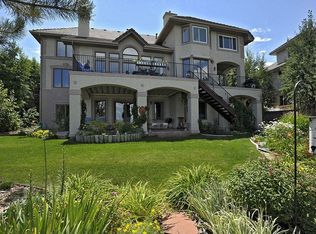A true masterpiece home set upon one of the superior view sites in Heritage Estates, Lone Tree's premier gated pool, tennis and golf course community. The builder chose this site for his personal residence and backs to the 16th fairway of Lone Tree Golf Club with city and mountain views beyond comparison. An open design featuring a main floor master suite allows natural light to highlight so many top quality finishes throughout. Extensive natural stone on the exterior, the side entry garage, and stately circle drive with stamped concrete details is stately from every angle. The entry flows visually past the sweeping staircase into the great room and beyond to the rockies. There's a 3 floor elevator, exercise room with steam room bath, and a full service bar including kitchen at the walkout basement wrapped in a stunning limestone detail. The extensive rear deck has a stamped concrete floor and a clear glass handrail to enhance the view. Truly an ideal design for a premier view site.
This property is off market, which means it's not currently listed for sale or rent on Zillow. This may be different from what's available on other websites or public sources.

