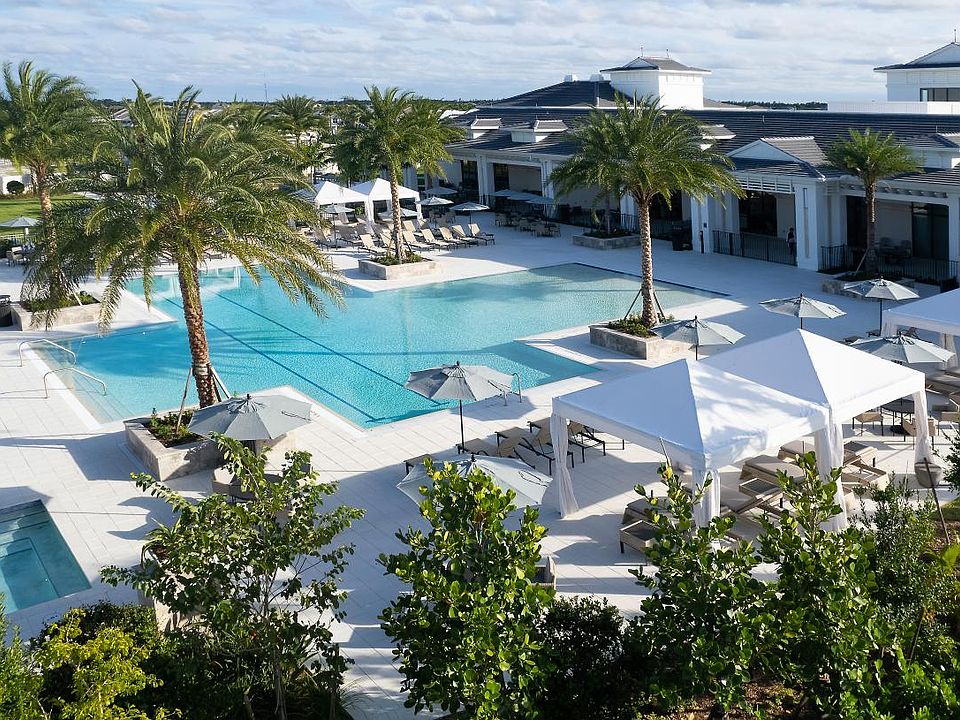Step into the elegance of the Maya Contemporary a beautifully designed home that offers modern sophistication and everyday comfort. You'll be captivated by the lush, professionally landscaped yard, creating a serene and private outdoor setting complete with a sparkling pool and spacious covered lanai. Inside, the open-concept floor plan is enhanced by sleek porcelain tile flooring throughout, giving the home a seamless, elevated look. The designer kitchen features two-tone cabinetry, upgraded stainless steel appliances, a striking backsplash. The primary suite is a true retreat, showcasing a spacious layout, walk in closet, luxurious finishes, and a spa-inspired bathroom with dual vanities and an oversized walk-in shower.
New construction
55+ community
$949,000
10171 Riverstone Way, Palm Beach Gardens, FL 33412
3beds
2,372sqft
Single Family Residence
Built in 2024
6,800 Square Feet Lot
$924,400 Zestimate®
$400/sqft
$412/mo HOA
What's special
Luxurious finishesSparkling poolSpacious covered lanaiOpen-concept floor planSpa-inspired bathroomDesigner kitchenSleek porcelain tile flooring
Call: (561) 336-6067
- 71 days |
- 254 |
- 13 |
Zillow last checked: 7 hours ago
Listing updated: September 27, 2025 at 05:21am
Listed by:
Lisa Schmidt 561-593-4455,
Frenchman's Reserve Realty,
Carrie L McCoy 561-307-0357,
Frenchman's Reserve Realty
Source: BeachesMLS,MLS#: RX-11111563 Originating MLS: Beaches MLS
Originating MLS: Beaches MLS
Travel times
Facts & features
Interior
Bedrooms & bathrooms
- Bedrooms: 3
- Bathrooms: 3
- Full bathrooms: 2
- 1/2 bathrooms: 1
Rooms
- Room types: Den/Office, Great Room
Primary bedroom
- Level: M
- Area: 23852 Square Feet
- Dimensions: 178 x 134
Kitchen
- Level: M
- Area: 19939 Square Feet
- Dimensions: 157 x 127
Living room
- Level: M
- Area: 36777 Square Feet
- Dimensions: 299 x 123
Heating
- Central, Natural Gas
Cooling
- Central Air, Electric
Appliances
- Included: Cooktop, Dishwasher, Disposal, Dryer, Microwave, Gas Range, Refrigerator, Wall Oven, Washer, Gas Water Heater
- Laundry: Sink, Inside
Features
- Entrance Foyer, Kitchen Island, Pantry, Walk-In Closet(s)
- Flooring: Tile
- Windows: Blinds, Impact Glass, Impact Glass (Complete)
Interior area
- Total structure area: 3,255
- Total interior livable area: 2,372 sqft
Video & virtual tour
Property
Parking
- Total spaces: 4
- Parking features: 2+ Spaces, Driveway, Garage - Attached, Auto Garage Open, Commercial Vehicles Prohibited
- Attached garage spaces: 2
- Uncovered spaces: 2
Features
- Stories: 1
- Patio & porch: Covered Patio
- Exterior features: Auto Sprinkler
- Has private pool: Yes
- Pool features: Gunite, In Ground, Community
- Spa features: Community
- Waterfront features: None
Lot
- Size: 6,800 Square Feet
- Dimensions: 50 x 134
- Features: < 1/4 Acre
Details
- Parcel number: 52414210010002590
- Zoning: PDA(ci
Construction
Type & style
- Home type: SingleFamily
- Architectural style: Other Arch
- Property subtype: Single Family Residence
Materials
- CBS, Concrete, Stucco
- Roof: Concrete,Flat Tile
Condition
- New Construction
- New construction: Yes
- Year built: 2024
Details
- Builder model: Contemporary
- Builder name: Toll Brothers
Utilities & green energy
- Gas: Gas Natural
- Sewer: Public Sewer
- Water: Public
- Utilities for property: Electricity Connected, Natural Gas Connected
Community & HOA
Community
- Features: Basketball, Bocce Ball, Cabana, Clubhouse, Fitness Center, Fitness Trail, Game Room, Pickleball, Sidewalks, Street Lights, No Membership Avail, Gated
- Security: Burglar Alarm, Gated with Guard, Security System Owned
- Senior community: Yes
- Subdivision: Regency at Avenir - Palms Collection
HOA
- Has HOA: Yes
- Services included: Maintenance Grounds, Recrtnal Facility, Security
- HOA fee: $412 monthly
- Application fee: $0
Location
- Region: Palm Beach Gardens
Financial & listing details
- Price per square foot: $400/sqft
- Tax assessed value: $165,000
- Annual tax amount: $4,892
- Date on market: 7/30/2025
- Listing terms: Cash,Conventional
- Electric utility on property: Yes
About the community
55+ communityPoolClubhouse
For visitors: The main entrance to Avenir will be under construction 7/25/25 to 8/8/25. Please contact our Sales team for details on how to best access the community or to schedule a virtual tour. New homes sites are now available. Enjoy private, resort-style living at its best as you pursue your passions, develop lasting friendships, and explore new territory. This fun-filled, 55+, active-adult community offers the best of everything - contemporary home designs with exceptional planned amenities in a relaxed setting in highly-desirable Palm Beach Gardens. Both practical and sophisticated, the luxury homes here showcase convenient single-level living designed specifically for active adults. The Palms Collection features modern, open concept floor plans, perfect for entertaining friends and family. Discover all the personalization options available when you build your new home with Toll Brothers. Residents will enjoy a wide variety of resort-style amenities at Regency at Avenir, including a private residents' clubhouse and amenity center featuring a state-of-the-art fitness and wellness center, yoga studio, swimming pool, art room, ballroom, cafe, outdoor amphitheater, and both pickleball and tennis courts, among many other offerings. From cocktail parties, card tournaments, and dinner clubs, to continuous learning and philanthropic pursuits, the amenity center will serve as a gathering place to connect with neighbors and spend time with friends and family. The community is conveniently located close to all that Palm Beach Gardens has to offer: world-class shopping and dining, tranquil beaches, top-rated golf courses, cultural attractions, and award-winning parks and recreation. Regency at Avenir is located within the new master planned community of Avenir along Northlake Boulevard. Under Avenir's current plan, the property will feature more than 2,400 acres of conservation and preserve areas and include a multit. Home price does not include any home site premium.
Source: Toll Brothers Inc.

