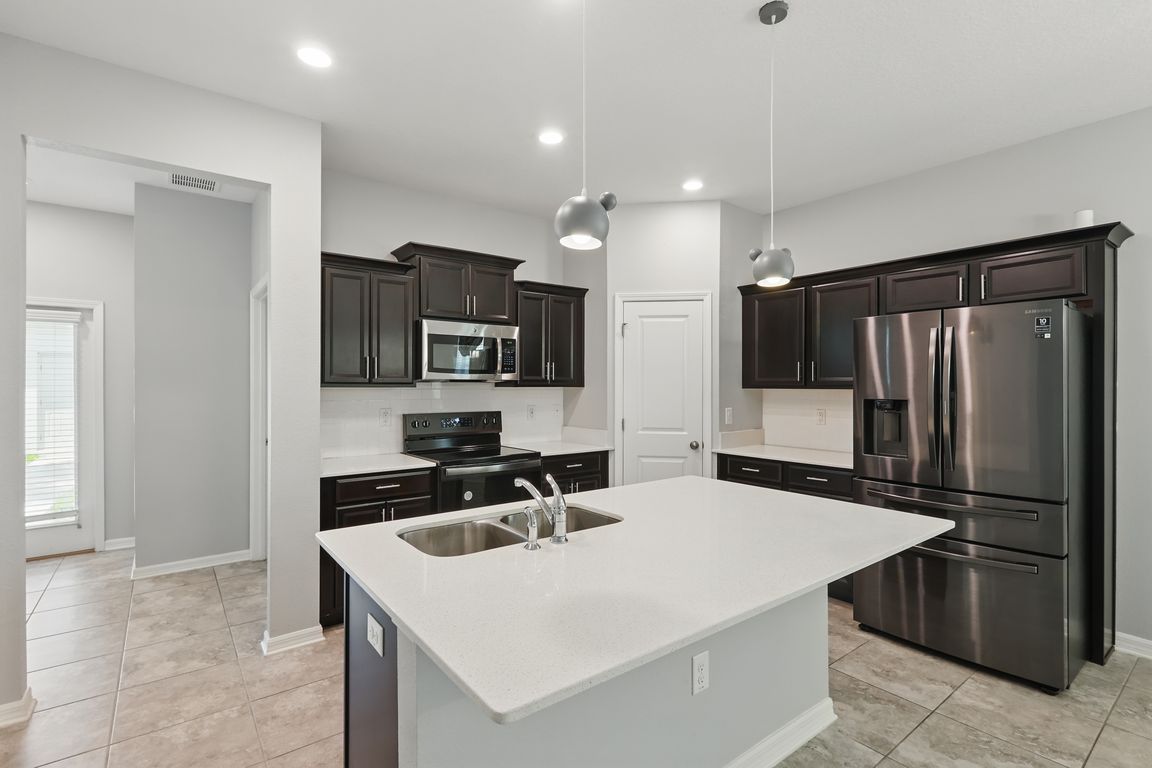
For salePrice cut: $25K (8/24)
$535,000
4beds
2,042sqft
10172 Storey Grove Way, Winter Garden, FL 34787
4beds
2,042sqft
Single family residence
Built in 2016
5,182 sqft
2 Garage spaces
$262 price/sqft
$99 monthly HOA fee
What's special
Modern upgradesNew roofGenerous living spaceAmple natural lightWell-designed floor planSpacious and functional layout
Welcome to 10172 Storey Grove Way — a beautifully maintained 4-bedroom, 3-bathroom home in the desirable Storey Grove community! This spacious and functional layout is perfect for families or anyone looking for comfort, convenience, and peace of mind with modern upgrades already in place. Enjoy the confidence of a new roof ...
- 138 days |
- 622 |
- 36 |
Source: Stellar MLS,MLS#: O6312157 Originating MLS: Orlando Regional
Originating MLS: Orlando Regional
Travel times
Living Room
Kitchen
Primary Bedroom
Zillow last checked: 7 hours ago
Listing updated: September 25, 2025 at 07:07am
Listing Provided by:
Jay Stewart 407-913-2677,
SOUTHERN REALTY GROUP LLC 407-217-6480,
Teresa Stewart 407-493-3057,
SOUTHERN REALTY GROUP LLC
Source: Stellar MLS,MLS#: O6312157 Originating MLS: Orlando Regional
Originating MLS: Orlando Regional

Facts & features
Interior
Bedrooms & bathrooms
- Bedrooms: 4
- Bathrooms: 3
- Full bathrooms: 3
Rooms
- Room types: Great Room, Utility Room
Primary bedroom
- Description: Room4
- Features: Walk-In Closet(s)
- Level: Second
- Area: 197.06 Square Feet
- Dimensions: 15.3x12.88
Bedroom 2
- Description: Room3
- Features: Built-in Closet
- Level: First
- Area: 118.7 Square Feet
- Dimensions: 10.89x10.9
Bedroom 3
- Description: Room5
- Features: Built-in Closet
- Level: Second
- Area: 116.17 Square Feet
- Dimensions: 10.97x10.59
Bedroom 4
- Description: Room6
- Features: Built-in Closet
- Level: Second
- Area: 133.37 Square Feet
- Dimensions: 10.95x12.18
Kitchen
- Description: Room2
- Level: First
- Area: 164.57 Square Feet
- Dimensions: 14.88x11.06
Living room
- Description: Room1
- Level: First
- Area: 187.94 Square Feet
- Dimensions: 13.85x13.57
Heating
- Central, Heat Pump
Cooling
- Central Air
Appliances
- Included: Dishwasher, Dryer, Exhaust Fan, Microwave, Range, Refrigerator, Washer
- Laundry: Inside, Laundry Room, Upper Level
Features
- Ceiling Fan(s), Living Room/Dining Room Combo, Open Floorplan, PrimaryBedroom Upstairs, Stone Counters, Walk-In Closet(s)
- Flooring: Luxury Vinyl, Tile
- Has fireplace: No
Interior area
- Total structure area: 2,707
- Total interior livable area: 2,042 sqft
Property
Parking
- Total spaces: 2
- Parking features: Garage Door Opener, Garage Faces Rear
- Garage spaces: 2
Features
- Levels: Two
- Stories: 2
- Patio & porch: Front Porch
- Exterior features: Irrigation System
- Fencing: Vinyl
- Has view: Yes
- View description: Water, Pond
- Has water view: Yes
- Water view: Water,Pond
Lot
- Size: 5,182 Square Feet
- Features: Sidewalk
- Residential vegetation: Oak Trees, Trees/Landscaped
Details
- Parcel number: 172427717000180
- Zoning: ORG-P-D
- Special conditions: None
Construction
Type & style
- Home type: SingleFamily
- Property subtype: Single Family Residence
Materials
- Block, Stucco
- Foundation: Slab
- Roof: Built-Up,Shingle
Condition
- New construction: No
- Year built: 2016
Utilities & green energy
- Sewer: Public Sewer
- Water: Public
- Utilities for property: Electricity Connected, Sewer Connected, Water Connected
Community & HOA
Community
- Features: Clubhouse, Community Mailbox, Fitness Center, Park, Pool
- Subdivision: STOREY GROVE PH 1
HOA
- Has HOA: Yes
- Services included: Common Area Taxes, Recreational Facilities
- HOA fee: $99 monthly
- HOA name: Artemis Lifestyle Exp.
- HOA phone: 407-614-6508
- Pet fee: $0 monthly
Location
- Region: Winter Garden
Financial & listing details
- Price per square foot: $262/sqft
- Tax assessed value: $411,715
- Annual tax amount: $4,212
- Date on market: 5/24/2025
- Listing terms: Cash,Conventional
- Ownership: Fee Simple
- Total actual rent: 0
- Electric utility on property: Yes
- Road surface type: Paved, Asphalt