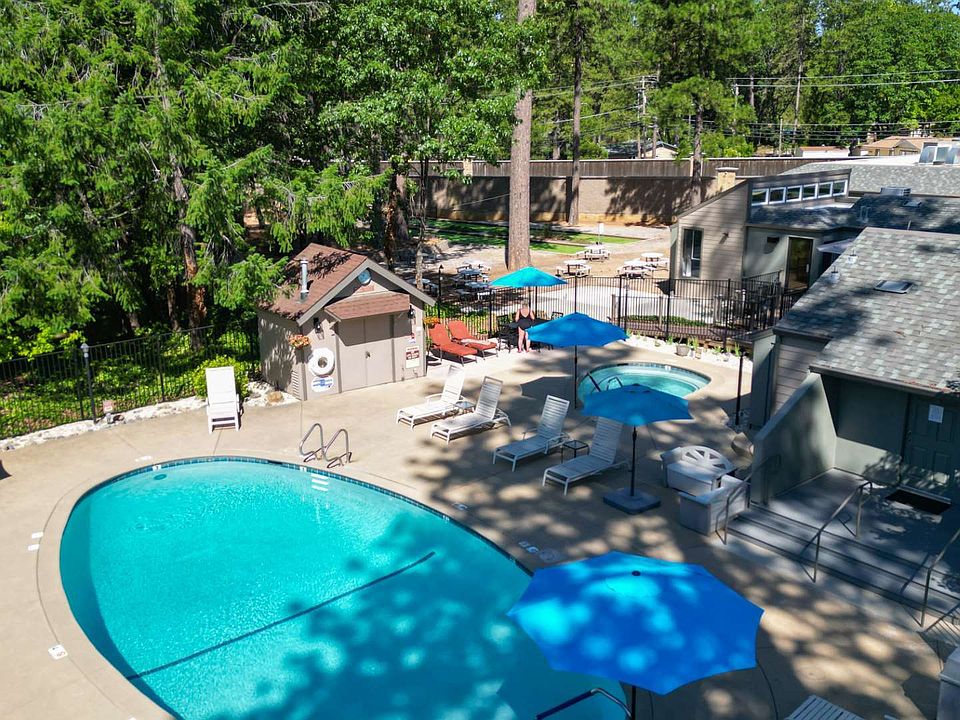JUST ARRIVED!
You ll love this 3 bed, 2 bath home with a charming front porch, convenient utility room, and a generous homesite with room to enjoy the outdoors. The kitchen will include stainless steel appliances and mission cabinetry.
This new Clayton home SNSAC040331CAAAC/BAC is offered by Sun Homes, DL#1288841. Price does not include charges for escrow, title, and registration, sales tax, or home prep fee. *sf approximate. Residency requirements apply. *This home is currently on order. Images and descriptions are based on a similar model. Actual home specifications, colors, and finishes are subject to change without notice. *This home is under construction: material/labor cost fluctuations may cause the final listing price to differ from the price shown herein.
New construction
$172,995
10175 Forest Springs Dr #129, Grass Valley, CA 95949
3beds
1,344sqft
Est.:
Manufactured Home
Built in 2025
-- sqft lot
$172,400 Zestimate®
$129/sqft
$-- HOA
What's special
Charming front porchStainless steel appliancesConvenient utility roomMission cabinetry
This home is based on the 10175 Forest Springs Drive plan.
Call: (530) 444-8398
- 54 days |
- 72 |
- 6 |
Zillow last checked: December 06, 2025 at 04:30am
Listing updated: December 06, 2025 at 04:30am
Listed by:
Sun Homes
Source: Sun Homes Manufactured
Travel times
Schedule tour
Select your preferred tour type — either in-person or real-time video tour — then discuss available options with the builder representative you're connected with.
Facts & features
Interior
Bedrooms & bathrooms
- Bedrooms: 3
- Bathrooms: 2
- Full bathrooms: 2
Interior area
- Total interior livable area: 1,344 sqft
Construction
Type & style
- Home type: MobileManufactured
- Property subtype: Manufactured Home
Condition
- New Construction
- New construction: Yes
- Year built: 2025
Details
- Builder name: Sun Homes
Community & HOA
Community
- Subdivision: Forest Springs
Location
- Region: Grass Valley
Financial & listing details
- Price per square foot: $129/sqft
- Date on market: 10/15/2025
About the community
View community detailsSource: Sun Homes Manufactured

