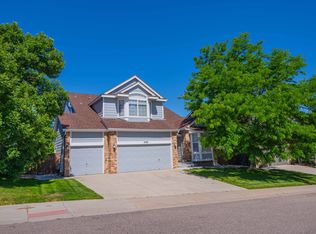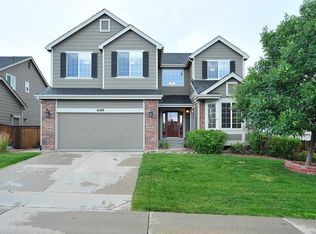Sold for $900,000
$900,000
10175 Kleinbrook Street, Highlands Ranch, CO 80126
5beds
3,839sqft
Single Family Residence
Built in 2000
6,839 Square Feet Lot
$893,600 Zestimate®
$234/sqft
$3,592 Estimated rent
Home value
$893,600
$849,000 - $947,000
$3,592/mo
Zestimate® history
Loading...
Owner options
Explore your selling options
What's special
Welcome to this move-in-ready home boasting stunning mountain views! As you step inside, you'll be welcomed by soaring ceilings and expansive windows that flood the dining area with natural light. The main level and basement are adorned with sleek new vinyl plank flooring, creating a cohesive and stylish look throughout. The open concept design seamlessly connects the kitchen and living room, making it perfect for both everyday living and entertaining. The recently updated kitchen is a chef's dream, featuring gorgeous Cambira quartz countertops, an oversized island, stainless steel appliances, and ample cabinetry for all your culinary needs. Adjacent to the kitchen, the living room offers a cozy fireplace and opens up to a spacious, low-maintenance deck, ideal for outdoor gatherings. The main level also includes a charming bedroom with a bay window and a full bathroom. Upstairs, you'll find the luxurious primary suite, complete with vaulted ceilings and a walk-in closet. The elegant five-piece ensuite bath features dual vanities, a soaking tub, and a step-in shower. Additionally, there are three more generously sized bedrooms and another full bathroom on this level, along with a convenient laundry room. The finished walk-out basement provides a fantastic space for entertainment, featuring a versatile family room that opens up to a concrete patio. Located in a desirable area with excellent schools, and offering easy access to highways and Park Meadows Shopping Center, this home combines comfort, style, and convenience.
Zillow last checked: 8 hours ago
Listing updated: October 01, 2024 at 11:14am
Listed by:
Steven Izzi 720-840-1118 steven.izzi@redfin.com,
Redfin Corporation
Bought with:
Mark Baker, 100042717
Equity Colorado Real Estate
Source: REcolorado,MLS#: 8696637
Facts & features
Interior
Bedrooms & bathrooms
- Bedrooms: 5
- Bathrooms: 3
- Full bathrooms: 3
- Main level bathrooms: 1
- Main level bedrooms: 1
Primary bedroom
- Description: Carpet Floors And A Walk In Closet
- Level: Upper
Bedroom
- Description: Carpet Floors
- Level: Upper
Bedroom
- Description: Carpet Floors And A Bay Window
- Level: Main
Bedroom
- Description: Carpet Floors
- Level: Upper
Bedroom
- Description: Carpet Floors
- Level: Upper
Primary bathroom
- Description: Tile Floors, Dual Vanities, Soaking Tub
- Level: Upper
Bathroom
- Description: Tile Floors
- Level: Main
Bathroom
- Description: Tile Floors And Dual Vanities
- Level: Upper
Dining room
- Description: Vinyl Floors And High Ceilings
- Level: Main
Family room
- Description: Vinyl Flooring And Walks Out To The Backyard
- Level: Basement
Kitchen
- Description: Vinyl Floors And Stainless Steel Appliances
- Level: Main
Laundry
- Description: Shelving
- Level: Upper
Living room
- Description: Carpet Floors, Fire Place And Access To The Patio
- Level: Main
Heating
- Forced Air
Cooling
- Central Air
Appliances
- Included: Cooktop, Double Oven, Microwave, Refrigerator
Features
- Ceiling Fan(s), Five Piece Bath, Granite Counters, High Ceilings, Walk-In Closet(s)
- Flooring: Carpet, Vinyl
- Windows: Double Pane Windows
- Basement: Crawl Space,Finished,Sump Pump,Walk-Out Access
- Number of fireplaces: 1
- Fireplace features: Gas, Gas Log, Living Room
- Common walls with other units/homes: No Common Walls
Interior area
- Total structure area: 3,839
- Total interior livable area: 3,839 sqft
- Finished area above ground: 2,640
- Finished area below ground: 1,158
Property
Parking
- Total spaces: 2
- Parking features: Concrete, Floor Coating
- Attached garage spaces: 2
Features
- Levels: Two
- Stories: 2
- Patio & porch: Deck
- Exterior features: Balcony, Dog Run, Private Yard, Rain Gutters
- Has spa: Yes
- Spa features: Spa/Hot Tub
- Fencing: Partial
- Has view: Yes
- View description: City, Mountain(s)
Lot
- Size: 6,839 sqft
- Features: Sprinklers In Front, Sprinklers In Rear
Details
- Parcel number: R0408541
- Zoning: PDU
- Special conditions: Standard
Construction
Type & style
- Home type: SingleFamily
- Property subtype: Single Family Residence
Materials
- Frame
- Roof: Composition
Condition
- Year built: 2000
Utilities & green energy
- Sewer: Public Sewer
- Water: Public
- Utilities for property: Cable Available, Internet Access (Wired), Natural Gas Available, Phone Available
Community & neighborhood
Security
- Security features: Video Doorbell
Location
- Region: Highlands Ranch
- Subdivision: Highlands Ranch
HOA & financial
HOA
- Has HOA: Yes
- HOA fee: $168 quarterly
- Amenities included: Clubhouse, Fitness Center, Playground, Pool, Trail(s)
- Association name: HRCA
- Association phone: 303-791-2500
Other
Other facts
- Listing terms: Cash,Conventional,FHA,VA Loan
- Ownership: Individual
Price history
| Date | Event | Price |
|---|---|---|
| 9/20/2024 | Sold | $900,000$234/sqft |
Source: | ||
| 8/26/2024 | Pending sale | $900,000$234/sqft |
Source: | ||
| 8/22/2024 | Listed for sale | $900,000+133.8%$234/sqft |
Source: | ||
| 11/1/2011 | Sold | $385,000-3.7%$100/sqft |
Source: Public Record Report a problem | ||
| 8/18/2011 | Price change | $399,900-2.2%$104/sqft |
Source: Metro Premiere Properties #1027668 Report a problem | ||
Public tax history
| Year | Property taxes | Tax assessment |
|---|---|---|
| 2025 | $5,259 +0.2% | $49,890 -16.1% |
| 2024 | $5,250 +31.3% | $59,480 -0.9% |
| 2023 | $4,000 -3.9% | $60,050 +37.2% |
Find assessor info on the county website
Neighborhood: 80126
Nearby schools
GreatSchools rating
- 9/10Heritage Elementary SchoolGrades: PK-6Distance: 0.4 mi
- 5/10Mountain Ridge Middle SchoolGrades: 7-8Distance: 1.4 mi
- 9/10Mountain Vista High SchoolGrades: 9-12Distance: 1.2 mi
Schools provided by the listing agent
- Elementary: Heritage
- Middle: Mountain Ridge
- High: Mountain Vista
- District: Douglas RE-1
Source: REcolorado. This data may not be complete. We recommend contacting the local school district to confirm school assignments for this home.
Get a cash offer in 3 minutes
Find out how much your home could sell for in as little as 3 minutes with a no-obligation cash offer.
Estimated market value$893,600
Get a cash offer in 3 minutes
Find out how much your home could sell for in as little as 3 minutes with a no-obligation cash offer.
Estimated market value
$893,600

