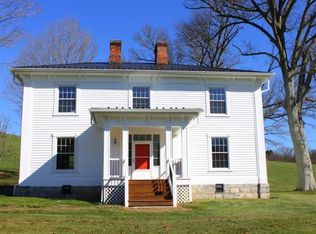Sold for $762,500
$762,500
10175 Old Mill Rd, Glade Spring, VA 24340
3beds
3,130sqft
Single Family Residence
Built in 2001
18.93 Acres Lot
$791,100 Zestimate®
$244/sqft
$3,315 Estimated rent
Home value
$791,100
Estimated sales range
Not available
$3,315/mo
Zestimate® history
Loading...
Owner options
Explore your selling options
What's special
Stunning panoramic views from this custom 3BR/4.5BA with bonus room(s) home. Over 18 acres of land provides plenty of privacy, yet just minutes from I-81. Hardwood and Tile throughout, Spacious kitchen with tons of extra storage in the custom cabinetry. Primary suite on main level. Screened sun porch, walkout partially finished basement with several rooms and bath. Large separate 1440+-sq ft metal building with 14' ceiling height. Original dairy barn at entrance.
Zillow last checked: 8 hours ago
Listing updated: March 20, 2025 at 08:23pm
Listed by:
Douglas Callebs 276-492-6653,
Callebs Realty
Bought with:
Non Member Non Member
Non Member Office
Source: SWVAR,MLS#: 93446
Facts & features
Interior
Bedrooms & bathrooms
- Bedrooms: 3
- Bathrooms: 5
- Full bathrooms: 4
- 1/2 bathrooms: 1
Primary bedroom
- Level: First
Bedroom 2
- Level: First
Bedroom 3
- Level: First
Bedroom 4
- Level: Second
Bathroom
- Level: First
Bathroom 1
- Level: First
Bathroom 2
- Level: First
Bathroom 3
- Level: Second
Dining room
- Level: First
Kitchen
- Level: First
Living room
- Level: First
Basement
- Area: 2145
Heating
- Heat Pump
Cooling
- Central Air
Appliances
- Included: Dishwasher, Range/Oven, Refrigerator, Electric Water Heater
Features
- Newer Paint
- Windows: Insulated Windows
- Basement: Full,Exterior Entry
- Has fireplace: Yes
- Fireplace features: Ventless
Interior area
- Total structure area: 4,575
- Total interior livable area: 3,130 sqft
- Finished area above ground: 2,145
- Finished area below ground: 700
Property
Parking
- Total spaces: 2
- Parking features: Attached, Paved, RV Access/Parking
- Attached garage spaces: 2
- Has uncovered spaces: Yes
Features
- Stories: 2
- Patio & porch: Deck, Open Deck
- Water view: None
- Waterfront features: None
Lot
- Size: 18.93 Acres
- Features: Cleared, Level, Farm, Rolling/Sloping
Details
- Parcel number: 05133
- Zoning: A1
Construction
Type & style
- Home type: SingleFamily
- Architectural style: Traditional
- Property subtype: Single Family Residence
Materials
- HardiPlank Type
- Foundation: Block
- Roof: Shingle
Condition
- Year built: 2001
Utilities & green energy
- Sewer: Septic Tank
- Water: Public
- Utilities for property: Propane
Community & neighborhood
Location
- Region: Glade Spring
- Subdivision: None
Price history
| Date | Event | Price |
|---|---|---|
| 7/24/2024 | Sold | $762,500-4.1%$244/sqft |
Source: | ||
| 6/8/2024 | Contingent | $795,000$254/sqft |
Source: | ||
| 6/8/2024 | Pending sale | $795,000$254/sqft |
Source: TVRMLS #9964887 Report a problem | ||
| 6/4/2024 | Price change | $795,000-5.9%$254/sqft |
Source: | ||
| 5/23/2024 | Listed for sale | $845,000$270/sqft |
Source: | ||
Public tax history
| Year | Property taxes | Tax assessment |
|---|---|---|
| 2024 | $1,951 | $394,600 |
| 2023 | $1,951 +0% | $394,600 |
| 2022 | $1,951 | $394,600 |
Find assessor info on the county website
Neighborhood: 24340
Nearby schools
GreatSchools rating
- 8/10Meadowview Elementary SchoolGrades: PK-5Distance: 5.4 mi
- 7/10Glade Spring Middle SchoolGrades: 6-8Distance: 1.9 mi
- 7/10Patrick Henry High SchoolGrades: 9-12Distance: 2.5 mi
Schools provided by the listing agent
- Elementary: Meadowview
- Middle: Glade Spring
- High: Patrick Henry
Source: SWVAR. This data may not be complete. We recommend contacting the local school district to confirm school assignments for this home.
Get pre-qualified for a loan
At Zillow Home Loans, we can pre-qualify you in as little as 5 minutes with no impact to your credit score.An equal housing lender. NMLS #10287.
