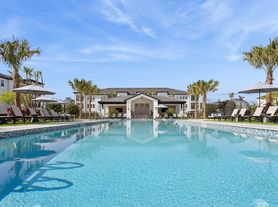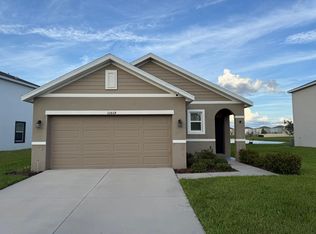Be the first to call this brand-new 3-bed, 2.5-bath townhome home in the sought-after Mirada community! The open and airy main floor flows seamlessly from the spacious living and dining area to a sleek modern kitchen and convenient half bath perfect for entertaining or relaxing. Upstairs, all three bedrooms including a comfortable primary suite. the top floor offers plenty of natural light and versatile space. Step outside to a covered back patio creating a pleasant spot for morning coffee or evening unwinding. Enjoy lagoon access, scenic trails, and neighborhood parks! All just 15 minutes from shopping, dining, and major roadways, Mirada sits just off I-75 for an easy 30-minute commute to downtown Tampa, Wesley Chapel, or the booming Lakeland corridor. You're minutes from major shopping at The Grove and Tampa Premium Outlets, a variety of dining options, medical facilities. Weekend adventures made easy thanks to quick access to beaches, golf courses, and nature preserves.
Townhouse for rent
$2,075/mo
10175 Trumpet Honeysuckle Way, San Antonio, FL 33576
3beds
1,634sqft
Price may not include required fees and charges.
Townhouse
Available now
Cats, dogs OK
Central air
In unit laundry
1 Attached garage space parking
Electric, central
What's special
Covered back patioPlenty of natural lightSleek modern kitchenComfortable primary suite
- 8 days
- on Zillow |
- -- |
- -- |
Travel times
Looking to buy when your lease ends?
Consider a first-time homebuyer savings account designed to grow your down payment with up to a 6% match & 3.83% APY.
Facts & features
Interior
Bedrooms & bathrooms
- Bedrooms: 3
- Bathrooms: 3
- Full bathrooms: 2
- 1/2 bathrooms: 1
Heating
- Electric, Central
Cooling
- Central Air
Appliances
- Included: Dishwasher, Disposal, Dryer, Microwave, Range, Refrigerator, Washer
- Laundry: In Unit, Inside, Laundry Room, Upper Level
Features
- Individual Climate Control, Open Floorplan, PrimaryBedroom Upstairs, Solid Surface Counters, Stone Counters, Thermostat, Walk-In Closet(s)
- Flooring: Carpet, Tile
Interior area
- Total interior livable area: 1,634 sqft
Property
Parking
- Total spaces: 1
- Parking features: Attached, Driveway, Covered
- Has attached garage: Yes
- Details: Contact manager
Features
- Stories: 2
- Exterior features: Blinds, Breeze Home, Cable included in rent, Clubhouse, Covered, Driveway, Garage Door Opener, Grounds Care included in rent, Heating system: Central, Heating: Electric, In County, Inside, Inside Utility, Internet included in rent, Irrigation System, Laundry Room, Level, Lot Features: In County, Level, Sidewalk, Open Floorplan, Patio, Pet Park, Playground, Pool, PrimaryBedroom Upstairs, Recreational included in rent, Sidewalk, Sidewalks, Sliding Doors, Solid Surface Counters, Stone Counters, Thermostat, Upper Level, Walk-In Closet(s)
Construction
Type & style
- Home type: Townhouse
- Property subtype: Townhouse
Condition
- Year built: 2025
Utilities & green energy
- Utilities for property: Cable, Internet
Building
Management
- Pets allowed: Yes
Community & HOA
Community
- Features: Clubhouse, Playground
Location
- Region: San Antonio
Financial & listing details
- Lease term: 12 Months
Price history
| Date | Event | Price |
|---|---|---|
| 9/26/2025 | Listed for rent | $2,075$1/sqft |
Source: Stellar MLS #TB8431696 | ||
| 8/21/2025 | Listing removed | $268,900$165/sqft |
Source: | ||
| 8/20/2025 | Listed for sale | $268,900$165/sqft |
Source: | ||

