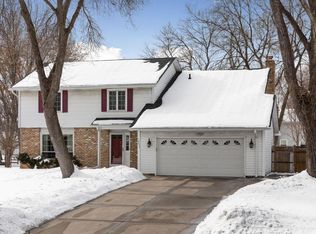Closed
$535,000
10177 Nathan Ln N, Maple Grove, MN 55369
4beds
2,464sqft
Single Family Residence
Built in 2024
0.26 Acres Lot
$543,300 Zestimate®
$217/sqft
$3,642 Estimated rent
Home value
$543,300
$505,000 - $587,000
$3,642/mo
Zestimate® history
Loading...
Owner options
Explore your selling options
What's special
Must see new Construction Home in desirable neighborhood. Open concept floorplan with oversized windows for natural lights from front to back. Entertain with a large kitchen that provides plenty of storage and quartz countertop space. Stainless-steel appliances, hood vent and large kitchen island. Living room with shiplap electric fireplace. Flat upgraded ceilings with can lights throughout home. 3 Bedrooms and 2 bathrooms on the main level. Bathrooms upgrade to ceramic tiles. Primary bedroom with private on suit. Band new 3 pane European style windows and doors for less heat loss and noise reduction. Finished lower level with large living area. Bar area with mini fridge, cabinetry for storage, lighted shelves, and tile backsplash wall. Lower level holds the 4th bedroom and office room with a ¾ bathroom. Laundry with new washer and Dryer. Heated and insulated Two stall garage with epoxy floors and workplace storage. Flat backyard with mature trees and Storage shed. Must see in person!
Zillow last checked: 8 hours ago
Listing updated: May 06, 2025 at 12:02am
Listed by:
Slava Daskalyuk 763-957-0824,
Counselor Realty, Inc.
Bought with:
Jill Weaver
Keller Williams Classic Rlty NW
Source: NorthstarMLS as distributed by MLS GRID,MLS#: 6502133
Facts & features
Interior
Bedrooms & bathrooms
- Bedrooms: 4
- Bathrooms: 3
- Full bathrooms: 1
- 3/4 bathrooms: 2
Bedroom 1
- Level: Main
- Area: 143 Square Feet
- Dimensions: 13x11
Bedroom 2
- Level: Main
- Area: 130 Square Feet
- Dimensions: 10x13
Bedroom 3
- Level: Main
- Area: 90 Square Feet
- Dimensions: 9x10
Bedroom 4
- Level: Lower
- Area: 120 Square Feet
- Dimensions: 12x10
Dining room
- Level: Main
- Area: 273 Square Feet
- Dimensions: 21x13
Garage
- Level: Main
- Area: 451.5 Square Feet
- Dimensions: 21x21.5
Kitchen
- Level: Main
- Area: 210 Square Feet
- Dimensions: 21x10
Laundry
- Level: Lower
- Area: 80.5 Square Feet
- Dimensions: 11.5x7
Living room
- Level: Main
- Area: 462 Square Feet
- Dimensions: 21x22
Office
- Level: Lower
- Area: 88 Square Feet
- Dimensions: 8x11
Recreation room
- Level: Lower
- Area: 528 Square Feet
- Dimensions: 24x22
Heating
- Forced Air
Cooling
- Central Air
Appliances
- Included: Air-To-Air Exchanger, Dishwasher, Disposal, Dryer, ENERGY STAR Qualified Appliances, Exhaust Fan, Humidifier, Gas Water Heater, Microwave, Range, Refrigerator, Stainless Steel Appliance(s), Washer
Features
- Basement: Block,Egress Window(s),Finished,Storage Space
- Number of fireplaces: 1
- Fireplace features: Electric
Interior area
- Total structure area: 2,464
- Total interior livable area: 2,464 sqft
- Finished area above ground: 1,578
- Finished area below ground: 843
Property
Parking
- Total spaces: 2
- Parking features: Attached, Asphalt, Garage Door Opener, Heated Garage, Insulated Garage
- Attached garage spaces: 2
- Has uncovered spaces: Yes
- Details: Garage Dimensions (20x21), Garage Door Height (8), Garage Door Width (16)
Accessibility
- Accessibility features: None
Features
- Levels: One
- Stories: 1
- Pool features: None
- Fencing: None
Lot
- Size: 0.26 Acres
- Dimensions: 85 x 135
- Features: Wooded
Details
- Foundation area: 886
- Parcel number: 0111922430031
- Zoning description: Residential-Single Family
Construction
Type & style
- Home type: SingleFamily
- Property subtype: Single Family Residence
Materials
- Fiber Cement, Block, Frame
- Foundation: Slab
- Roof: Age 8 Years or Less
Condition
- Age of Property: 1
- New construction: Yes
- Year built: 2024
Utilities & green energy
- Electric: 200+ Amp Service
- Gas: Natural Gas
- Sewer: City Sewer/Connected
- Water: City Water/Connected
Community & neighborhood
Location
- Region: Maple Grove
- Subdivision: Boundary Creek 5th Add
HOA & financial
HOA
- Has HOA: No
Price history
| Date | Event | Price |
|---|---|---|
| 4/26/2024 | Sold | $535,000+1.9%$217/sqft |
Source: | ||
| 3/21/2024 | Pending sale | $525,000$213/sqft |
Source: | ||
| 3/14/2024 | Listed for sale | $525,000+381.7%$213/sqft |
Source: | ||
| 10/21/2022 | Sold | $108,999+9%$44/sqft |
Source: | ||
| 10/11/2022 | Pending sale | $100,000$41/sqft |
Source: | ||
Public tax history
| Year | Property taxes | Tax assessment |
|---|---|---|
| 2025 | $5,441 +226.5% | $541,200 +19.7% |
| 2024 | $1,667 -10.3% | $452,100 +280.6% |
| 2023 | $1,858 -34.7% | $118,800 -61% |
Find assessor info on the county website
Neighborhood: 55369
Nearby schools
GreatSchools rating
- 7/10Elm Creek Elementary SchoolGrades: PK-5Distance: 0.5 mi
- 6/10Osseo Middle SchoolGrades: 6-8Distance: 1.2 mi
- 5/10Osseo Senior High SchoolGrades: 9-12Distance: 1.3 mi
Get a cash offer in 3 minutes
Find out how much your home could sell for in as little as 3 minutes with a no-obligation cash offer.
Estimated market value
$543,300
Get a cash offer in 3 minutes
Find out how much your home could sell for in as little as 3 minutes with a no-obligation cash offer.
Estimated market value
$543,300
