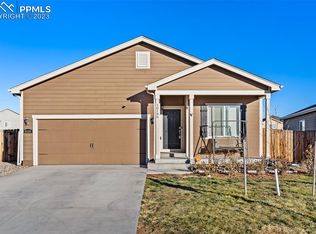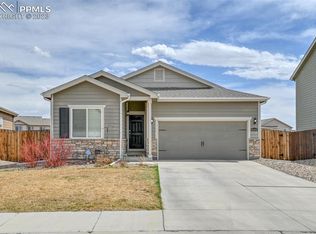Sold for $425,000 on 07/28/25
$425,000
10178 Intrepid Way, Colorado Springs, CO 80925
3beds
2,726sqft
Single Family Residence
Built in 2016
8,006.33 Square Feet Lot
$416,500 Zestimate®
$156/sqft
$2,652 Estimated rent
Home value
$416,500
$396,000 - $437,000
$2,652/mo
Zestimate® history
Loading...
Owner options
Explore your selling options
What's special
Welcome to a wonderful residence nestled in the heart of Lorson Ranch. This elegant home boasts three spacious bedrooms and two and a half well-appointed bathrooms, encompassing approximately 1,948 square feet of refined living space. Upon entering, you are greeted by an inviting open-concept layout that seamlessly connects the living, dining, and kitchen areas, creating an ideal environment for both intimate gatherings and grand entertaining. The kitchen is a chef's delight, featuring ample counter space and abundant cabinetry. The master suite serves as a private sanctuary, complete with an en-suite bathroom that offers a spa-like retreat. Each additional bedroom is generously sized, providing comfort and versatility for family members or guests. The unfinished basement presents a blank canvas for your personalized touch, offering potential for a home theater, fitness center, or additional living quarters. Situated on a landscaped 8,015 square foot lot, the exterior of the home is as impressive as the interior. The attached garage provides convenience, while the expansive yard offers endless possibilities for outdoor enjoyment. Constructed in 2016, this residence combines contemporary design with timeless elegance, ensuring a luxurious lifestyle for its inhabitants. Its prime location offers easy access to local amenities, schools, and recreational facilities, making it a coveted address in southeast Colorado Springs. —a place you'll be proud to call home.
Zillow last checked: 8 hours ago
Listing updated: July 28, 2025 at 07:41am
Listed by:
Theresa White 719-331-8524,
Keller Williams Clients Choice Realty,
Jeffrey Meinz 719-650-8812
Bought with:
Janna Mulder GRI
Broadmoor Bluffs Realty
Source: Pikes Peak MLS,MLS#: 3641997
Facts & features
Interior
Bedrooms & bathrooms
- Bedrooms: 3
- Bathrooms: 3
- Full bathrooms: 2
- 1/2 bathrooms: 1
Primary bedroom
- Level: Upper
- Area: 210 Square Feet
- Dimensions: 15 x 14
Heating
- Forced Air, Natural Gas
Cooling
- Ceiling Fan(s), Central Air
Appliances
- Included: Dishwasher, Microwave, Oven, Refrigerator
- Laundry: Upper Level
Features
- 5-Pc Bath, Great Room
- Flooring: Carpet
- Basement: Full,Unfinished
- Has fireplace: No
- Fireplace features: None
Interior area
- Total structure area: 2,726
- Total interior livable area: 2,726 sqft
- Finished area above ground: 1,948
- Finished area below ground: 778
Property
Parking
- Total spaces: 2
- Parking features: Attached, Concrete Driveway
- Attached garage spaces: 2
Features
- Levels: Two
- Stories: 2
- Patio & porch: Concrete
- Fencing: Back Yard
Lot
- Size: 8,006 sqft
- Features: Level, Near Park, Near Schools, Landscaped
Details
- Parcel number: 5523206010
Construction
Type & style
- Home type: SingleFamily
- Property subtype: Single Family Residence
Materials
- Wood Siding, Frame
- Roof: Composite Shingle
Condition
- Existing Home
- New construction: No
- Year built: 2016
Utilities & green energy
- Water: Municipal
- Utilities for property: Electricity Connected, Natural Gas Connected
Community & neighborhood
Location
- Region: Colorado Springs
Other
Other facts
- Listing terms: Cash,Conventional,FHA,VA Loan
Price history
| Date | Event | Price |
|---|---|---|
| 7/28/2025 | Sold | $425,000$156/sqft |
Source: | ||
| 6/28/2025 | Contingent | $425,000$156/sqft |
Source: | ||
| 6/25/2025 | Listed for sale | $425,000$156/sqft |
Source: | ||
| 6/23/2025 | Contingent | $425,000$156/sqft |
Source: | ||
| 6/6/2025 | Price change | $425,000-1.2%$156/sqft |
Source: | ||
Public tax history
| Year | Property taxes | Tax assessment |
|---|---|---|
| 2024 | $4,576 +31.6% | $32,440 |
| 2023 | $3,478 -3.9% | $32,440 +38.5% |
| 2022 | $3,618 | $23,430 -2.8% |
Find assessor info on the county website
Neighborhood: 80925
Nearby schools
GreatSchools rating
- 5/10Sunrise Elementary SchoolGrades: K-5Distance: 2.7 mi
- 5/10Janitell Junior High SchoolGrades: 6-8Distance: 3.5 mi
- 5/10Mesa Ridge High SchoolGrades: 9-12Distance: 4.1 mi
Schools provided by the listing agent
- Elementary: Martin Luther King Jr.
- Middle: Sproul
- High: Widefield
- District: Widefield-3
Source: Pikes Peak MLS. This data may not be complete. We recommend contacting the local school district to confirm school assignments for this home.
Get a cash offer in 3 minutes
Find out how much your home could sell for in as little as 3 minutes with a no-obligation cash offer.
Estimated market value
$416,500
Get a cash offer in 3 minutes
Find out how much your home could sell for in as little as 3 minutes with a no-obligation cash offer.
Estimated market value
$416,500

