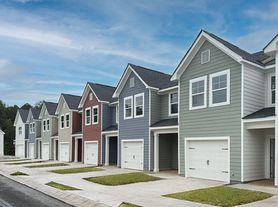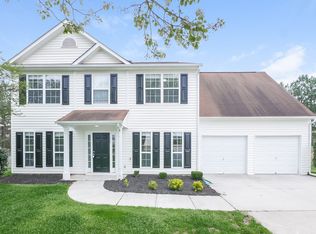Modern, Freshly Updated 3BR Home on Quiet Cul-de-Sac
Welcome to 10178 Top Tree Ct a clean, freshly painted home located on a peaceful cul-de-sac in Jonesboro. This 3-bed, 1.5-bath home offers comfort, privacy, and convenience with quick access to shops, grocery, and major routes.
Inside, you'll find a bright living area, updated flooring, and a spacious eat-in kitchen. The home includes three well-sized bedrooms, a full bath, a half bath, and plenty of storage.
Outside, enjoy a 3-car driveway and a private fenced backyard, perfect for relaxing, hosting, or creating your ideal outdoor space.
Home Features
-Fresh interior paint
-Clean, updated flooring
-Bright living room with natural light
-Spacious eat-in kitchen
-Private fenced backyard
-Long 3-car driveway
-Quiet cul-de-sac
-Washer/dryer hookups
Location
Minutes from shops, parks, and easy access to Tara Blvd and I-75. Convenient commute to the airport.
Lease Terms
-Rent: $2,300/month
-Deposit: $2,300
-Application fee: $40 per adult
-Lease Term: 12 months
-Available: NOW
-Tenant Covers: electric, water, gas, lawn care
-Trash: Included
House for rent
Accepts Zillow applications
$2,300/mo
10178 Top Tree Ct, Jonesboro, GA 30238
3beds
1,352sqft
Price may not include required fees and charges.
Single family residence
Available Mon Dec 1 2025
No pets
Central air
Hookups laundry
Off street parking
Forced air
What's special
- 18 days |
- -- |
- -- |
Travel times
Facts & features
Interior
Bedrooms & bathrooms
- Bedrooms: 3
- Bathrooms: 2
- Full bathrooms: 1
- 1/2 bathrooms: 1
Heating
- Forced Air
Cooling
- Central Air
Appliances
- Included: Microwave, Oven, Refrigerator, WD Hookup
- Laundry: Hookups
Features
- WD Hookup
- Flooring: Carpet, Hardwood
Interior area
- Total interior livable area: 1,352 sqft
Property
Parking
- Parking features: Off Street
- Details: Contact manager
Features
- Patio & porch: Patio
- Exterior features: Fence, Heating system: Forced Air
Details
- Parcel number: 06065DD005
Construction
Type & style
- Home type: SingleFamily
- Property subtype: Single Family Residence
Community & HOA
Location
- Region: Jonesboro
Financial & listing details
- Lease term: 1 Year
Price history
| Date | Event | Price |
|---|---|---|
| 11/16/2025 | Listing removed | $225,000$166/sqft |
Source: | ||
| 11/2/2025 | Listed for rent | $2,300+109.1%$2/sqft |
Source: Zillow Rentals | ||
| 10/1/2025 | Price change | $225,000-1.7%$166/sqft |
Source: | ||
| 8/30/2025 | Price change | $229,000-2.6%$169/sqft |
Source: | ||
| 7/21/2025 | Price change | $235,000-1.7%$174/sqft |
Source: | ||

