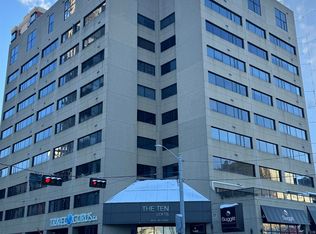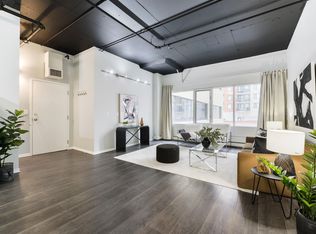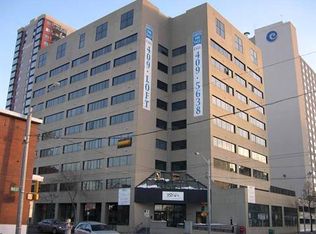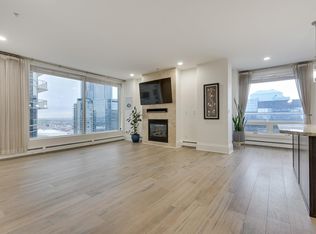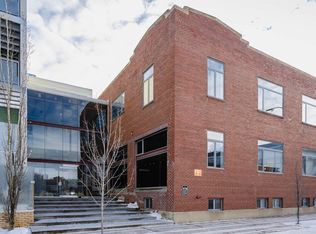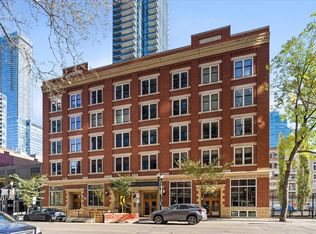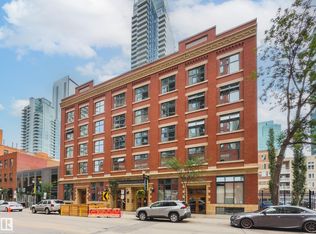10179 105th St NW #1001, Edmonton, AB T5J 3N1
What's special
- 36 days |
- 23 |
- 2 |
Zillow last checked: 8 hours ago
Listing updated: November 11, 2025 at 08:37pm
Colin M Clowater,
Royal LePage Prestige Realty
Facts & features
Interior
Bedrooms & bathrooms
- Bedrooms: 1
- Bathrooms: 2
- Full bathrooms: 2
Primary bedroom
- Level: Main
Heating
- Baseboard, Natural Gas
Cooling
- Air Conditioner
Appliances
- Included: Dishwasher-Built-In, Dryer, Exhaust Fan, Electric Stove, Washer, Second Refrigerator
Features
- No Smoking Home, Storage
- Flooring: Carpet, Ceramic Tile
- Basement: None, No Basement
Interior area
- Total structure area: 1,194
- Total interior livable area: 1,194 sqft
Video & virtual tour
Property
Parking
- Parking features: Underground
Features
- Levels: 2
- Patio & porch: Deck, Patio
- Spa features: Hot Tub
- Has view: Yes
- View description: City, Downtown, View City, View Downtown
Lot
- Features: Near Public Transit, Shopping Nearby, Public Transportation
Construction
Type & style
- Home type: Apartment
- Property subtype: Apartment, Apartment High Rise
- Attached to another structure: Yes
Materials
- Foundation: Concrete Perimeter
- Roof: Tar/Gravel
Condition
- Year built: 1978
Community & HOA
Community
- Features: Deck, No Smoking Home, Patio, Storage-In-Suite, Rooftop Deck/Patio
- Security: Secured Garage/Parking, Security Door, Fire Sprinkler System, Secured Parking, Sprinkler System-Fire
HOA
- Has HOA: Yes
- Services included: Exterior Maintenance, Heat, Insur. for Common Areas, Janitorial Common Areas, Landscape/Snow Removal, Parking, Professional Management, Reserve Fund Contribution, Utilities Common Areas, Water/Sewer
Location
- Region: Edmonton
Financial & listing details
- Price per square foot: C$460/sqft
- Date on market: 11/4/2025
- Ownership: Private
By pressing Contact Agent, you agree that the real estate professional identified above may call/text you about your search, which may involve use of automated means and pre-recorded/artificial voices. You don't need to consent as a condition of buying any property, goods, or services. Message/data rates may apply. You also agree to our Terms of Use. Zillow does not endorse any real estate professionals. We may share information about your recent and future site activity with your agent to help them understand what you're looking for in a home.
Price history
Price history
Price history is unavailable.
Public tax history
Public tax history
Tax history is unavailable.Climate risks
Neighborhood: Downtown
Nearby schools
GreatSchools rating
No schools nearby
We couldn't find any schools near this home.
- Loading
