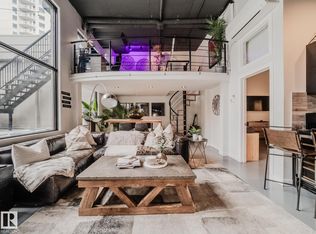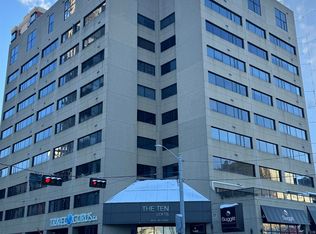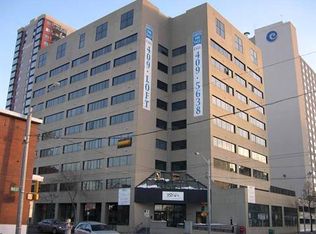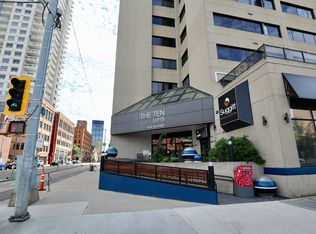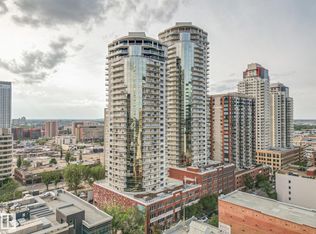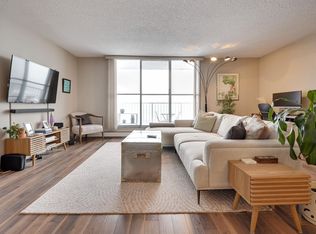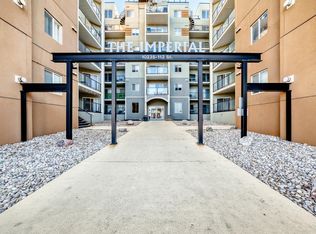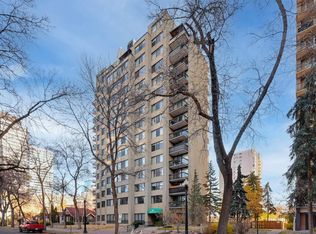EXPERIENCE ELEVATED LOFT LIVING in this FRESHLY UPGRADED, SPACIOUS 2 BDRM, with 11FT CEILINGS, & U/G PARKING! You will instantly notice the SILENCE & PRIVACY, there are ONLY 8 UNITS ON THE FLOOR & CONCRETE CONSTRUCTION allows PEACE & QUIET from NEIGHBOURS. This FRESHLY PAINTED SPACE partners with STYLISH LIGHTING & SOARING CEILINGS to showcase the functional design. RICH LAMINATE leads to the LARGE KITCHEN with NEW REFINISHED CABINETRY, GRANITE, & FLEXIBLE DINING where entertaining is a breeze! Unwind in the HUGE LIVING ROOM. Rest in the LUXURIOUS & PRIVATE PRIMARY. The JAW DROPPING ENSUITE with CORNER SPA TUB has just been UPDATED with a NEW SHOWER ENCLOSURE, NEW MARBLE TOP VANITY, NEW LED FAUCET, plus LINEN STORAGE. The PRIVATE 2ND BDRM has easy access to the ADDITIONAL 4PC BATH. YOUR LARGER DOG IS ALSO WELCOME in this METICULOUSLY MANAGED BUILDING! Walk to dining, coffee, shopping, LRT, & River Valley! HEATED U/G PARKING FOR YOU & YOUR GUESTS TOO! Move in & relax, your EFFORTLESS LOFT LIFESTYLE awaits!
For sale
C$239,900
10179 105th St NW #408, Edmonton, AB T5J 3N1
2beds
1,076sqft
Apartment, Apartment High Rise
Built in 1978
-- sqft lot
$-- Zestimate®
C$223/sqft
C$-- HOA
What's special
Freshly painted spaceStylish lightingSoaring ceilingsRich laminateLarge kitchenNew refinished cabinetryLuxurious and private primary
- 13 hours |
- 9 |
- 0 |
Zillow last checked: 8 hours ago
Listing updated: 21 hours ago
Listed by:
Lesa M Patermann,
MaxWell Challenge Realty
Source: RAE,MLS®#: E4467821
Facts & features
Interior
Bedrooms & bathrooms
- Bedrooms: 2
- Bathrooms: 2
- Full bathrooms: 2
Primary bedroom
- Level: Main
Heating
- Hot Water, Natural Gas
Appliances
- Included: Dishwasher-Built-In, Dryer, Microwave Hood Fan, Refrigerator, Electric Stove, Washer
Features
- Flooring: Laminate Flooring
- Windows: Window Coverings
- Basement: None, No Basement
Interior area
- Total structure area: 1,076
- Total interior livable area: 1,076 sqft
Property
Parking
- Total spaces: 1
- Parking features: Heated Garage, Underground
Features
- Levels: Single Level Apartment,1
Lot
- Size: 172.44 Square Feet
- Features: See Remarks
Construction
Type & style
- Home type: Apartment
- Property subtype: Apartment, Apartment High Rise
- Attached to another structure: Yes
Materials
- Foundation: Concrete Perimeter
- Roof: SBS Roofing System
Condition
- Year built: 1978
Community & HOA
Community
- Features: See Remarks
HOA
- Has HOA: Yes
- Services included: Exterior Maintenance, Heat, Insur. for Common Areas, Janitorial Common Areas, Parking, Professional Management, Reserve Fund Contribution, Utilities Common Areas, Water/Sewer
Location
- Region: Edmonton
Financial & listing details
- Price per square foot: C$223/sqft
- Date on market: 12/10/2025
- Ownership: Private
Lesa M Patermann
By pressing Contact Agent, you agree that the real estate professional identified above may call/text you about your search, which may involve use of automated means and pre-recorded/artificial voices. You don't need to consent as a condition of buying any property, goods, or services. Message/data rates may apply. You also agree to our Terms of Use. Zillow does not endorse any real estate professionals. We may share information about your recent and future site activity with your agent to help them understand what you're looking for in a home.
Price history
Price history
Price history is unavailable.
Public tax history
Public tax history
Tax history is unavailable.Climate risks
Neighborhood: Downtown
Nearby schools
GreatSchools rating
No schools nearby
We couldn't find any schools near this home.
- Loading
