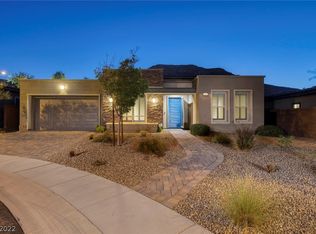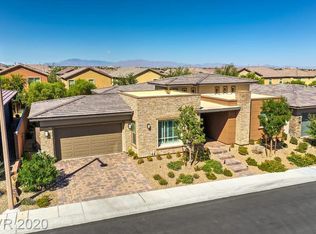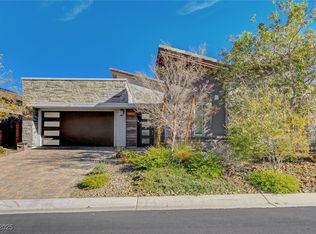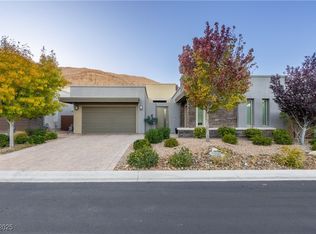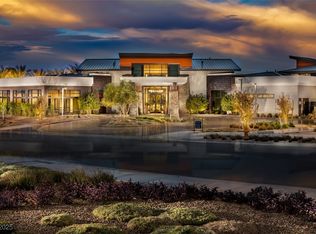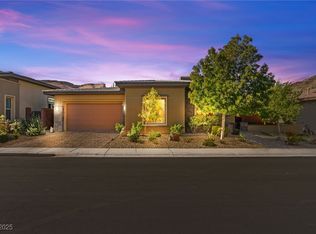Nestled in the prestigious, guard-gated Regency at Summerlin, this luxurious home offers refined living in an age-restricted community with unmatched amenities.The clubhouse is the heart of the development,featuring a lounge, library, demonstration kitchen, fitness facilities, and a full-size indoor pool.Outdoor amenities include tennis, bocce ball, and Pickleball courts, plus a pool, spa, outdoor kitchen, and grill.Set on a hillside, this home boasts breathtaking mountain views, custom luxury materials, and an open-concept kitchen with granite and quartz countertops, top-tier stainless steel appliances, and a butler’s pantry.The spacious primary ensuite includes custom mirrors, a walk-in shower, and dual walk-in closets.A second bedroom with its own bath and a versatile flex room make this home adaptable for any lifestyle.Outdoors, a low-maintenance yard offers multiple covered seating areas, water features, a rose garden, fruit trees, and a grass lawn, providing privacy and serenity!
Active
Price cut: $28.4K (12/19)
$1,364,588
10179 Emerald Sunset Ct, Las Vegas, NV 89148
3beds
2,278sqft
Est.:
Single Family Residence
Built in 2016
10,454.4 Square Feet Lot
$1,301,700 Zestimate®
$599/sqft
$415/mo HOA
What's special
Fitness facilitiesGrass lawnQuartz countertopsBreathtaking mountain viewsWater featuresPickleball courtsFull-size indoor pool
- 179 days |
- 433 |
- 21 |
Zillow last checked: 8 hours ago
Listing updated: 13 hours ago
Listed by:
Noah J. Grant S.0200655 702-239-5479,
Virtue Real Estate Group
Source: LVR,MLS#: 2695979 Originating MLS: Greater Las Vegas Association of Realtors Inc
Originating MLS: Greater Las Vegas Association of Realtors Inc
Tour with a local agent
Facts & features
Interior
Bedrooms & bathrooms
- Bedrooms: 3
- Bathrooms: 3
- Full bathrooms: 1
- 3/4 bathrooms: 1
- 1/2 bathrooms: 1
Primary bedroom
- Description: Bedroom With Bath Downstairs,Ceiling Fan,Ceiling Light,Custom Closet
- Dimensions: 17x15
Bedroom 2
- Description: Downstairs,Walk-In Closet(s),With Bath
- Dimensions: 15x13
Bedroom 3
- Description: No Closet
- Dimensions: 14x11
Primary bathroom
- Description: Double Sink,Make Up Table,Separate Shower
Dining room
- Description: Formal Dining Room
- Dimensions: 13x13
Great room
- Description: Built-In Entertainment Center,Vaulted Ceiling
- Dimensions: 22x14
Kitchen
- Description: Breakfast Bar/Counter,Butler Pantry,Custom Cabinets,Granite Countertops,Island,Lighting Recessed,Luxury Vinyl Plank,Quartz Countertops,Stainless Steel Appliances,Vaulted Ceiling
Heating
- Central, Gas
Cooling
- Central Air, Electric
Appliances
- Included: Built-In Gas Oven, Double Oven, Dryer, Dishwasher, Gas Cooktop, Disposal, Washer
- Laundry: Cabinets, Gas Dryer Hookup, Main Level, Laundry Room, Sink
Features
- Bedroom on Main Level, Ceiling Fan(s), Primary Downstairs, Window Treatments
- Flooring: Carpet, Porcelain Tile, Tile
- Windows: Plantation Shutters
- Number of fireplaces: 1
- Fireplace features: Electric, Great Room
Interior area
- Total structure area: 2,278
- Total interior livable area: 2,278 sqft
Video & virtual tour
Property
Parking
- Total spaces: 3
- Parking features: Attached, Garage, Garage Door Opener, Private
- Attached garage spaces: 3
Features
- Stories: 1
- Patio & porch: Covered, Patio
- Exterior features: Patio, Private Yard, Shed, Sprinkler/Irrigation, Water Feature
- Pool features: Community
- Has spa: Yes
- Spa features: Above Ground
- Fencing: Block,Full
- Has view: Yes
- View description: Mountain(s)
Lot
- Size: 10,454.4 Square Feet
- Features: Back Yard, Cul-De-Sac, Drip Irrigation/Bubblers, Desert Landscaping, Landscaped, No Rear Neighbors, Rocks, < 1/4 Acre
- Topography: Mountainous
Details
- Additional structures: Shed(s)
- Parcel number: 17606116025
- Zoning description: Single Family
- Horse amenities: None
Construction
Type & style
- Home type: SingleFamily
- Architectural style: One Story
- Property subtype: Single Family Residence
Materials
- Frame, Stucco
- Roof: Tile
Condition
- Resale
- Year built: 2016
Utilities & green energy
- Electric: Photovoltaics None
- Sewer: Public Sewer
- Water: Public
- Utilities for property: Underground Utilities
Community & HOA
Community
- Features: Pool
- Security: Gated Community
- Senior community: Yes
- Subdivision: Regency
HOA
- Has HOA: Yes
- Amenities included: Clubhouse, Fitness Center, Gated, Indoor Pool, Pickleball, Pool, Guard, Spa/Hot Tub
- Services included: Association Management, Maintenance Grounds, Recreation Facilities, Security
- HOA fee: $65 monthly
- HOA name: Summerlin South
- HOA phone: 702-791-4600
- Second HOA fee: $350 monthly
Location
- Region: Las Vegas
Financial & listing details
- Price per square foot: $599/sqft
- Tax assessed value: $870,780
- Annual tax amount: $8,129
- Date on market: 6/27/2025
- Listing agreement: Exclusive Right To Sell
- Listing terms: Cash,Conventional,FHA,VA Loan
Estimated market value
$1,301,700
$1.24M - $1.37M
$2,524/mo
Price history
Price history
| Date | Event | Price |
|---|---|---|
| 12/19/2025 | Price change | $1,364,588-2%$599/sqft |
Source: | ||
| 10/17/2025 | Price change | $1,393,000-0.4%$612/sqft |
Source: | ||
| 6/27/2025 | Listed for sale | $1,398,000-2.8%$614/sqft |
Source: | ||
| 6/27/2025 | Listing removed | $1,438,000$631/sqft |
Source: | ||
| 5/20/2025 | Price change | $1,438,000-1.4%$631/sqft |
Source: | ||
Public tax history
Public tax history
| Year | Property taxes | Tax assessment |
|---|---|---|
| 2025 | $8,129 +3% | $304,773 +1.9% |
| 2024 | $7,893 +2.9% | $299,166 +9.6% |
| 2023 | $7,668 +3% | $272,899 +4.2% |
Find assessor info on the county website
BuyAbility℠ payment
Est. payment
$6,718/mo
Principal & interest
$5291
Property taxes
$534
Other costs
$893
Climate risks
Neighborhood: Spring Valley
Nearby schools
GreatSchools rating
- 9/10Shelley Berkley Elementary SchoolGrades: PK-5Distance: 0.6 mi
- 5/10Wilbur & Theresa Faiss Middle SchoolGrades: 6-8Distance: 0.9 mi
- 4/10Sierra Vista High SchoolGrades: 9-12Distance: 2.9 mi
Schools provided by the listing agent
- Elementary: Shelley, Berkley,Shelley, Berkley
- Middle: Faiss, Wilbur & Theresa
- High: Sierra Vista High
Source: LVR. This data may not be complete. We recommend contacting the local school district to confirm school assignments for this home.
- Loading
- Loading
