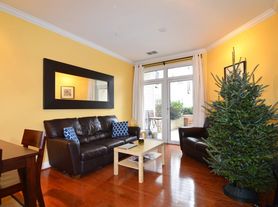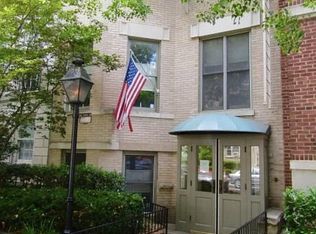Townhouse-style condo with 2 Bedrooms and 2.5 Baths on 2 levels. Renovated in 2017 with continuing improvements. The ground level has an open floor plan that includes a Living Room, Dining Area, Kitchen, Laundry Closet, and Powder Room. Good natural light, tall ceilings, and hardwood floors throughout. Upstairs are 2 Bedrooms, both with full baths en-suite. The hallway is large enough for a desk/work area. The front exterior Patio has built-in seating and a bar-top. Two blocks to Potomac Ave Metro, the Roost, and other retail/restaurants of Pennsylvania Avenue. Walking distance to Eastern Market, Barracks Row, and Navy Yard.
Apartment for rent
$2,750/mo
1018 13th St SE #2, Washington, DC 20003
2beds
895sqft
Price may not include required fees and charges.
Apartment
Available now
Cats, dogs OK
Central air, electric
Dryer in unit laundry
On street parking
Electric, forced air
What's special
- 34 days |
- -- |
- -- |
Zillow last checked: 8 hours ago
Listing updated: December 08, 2025 at 06:37am
District law requires that a housing provider state that the housing provider will not refuse to rent a rental unit to a person because the person will provide the rental payment, in whole or in part, through a voucher for rental housing assistance provided by the District or federal government.
Travel times
Facts & features
Interior
Bedrooms & bathrooms
- Bedrooms: 2
- Bathrooms: 3
- Full bathrooms: 2
- 1/2 bathrooms: 1
Heating
- Electric, Forced Air
Cooling
- Central Air, Electric
Appliances
- Included: Dishwasher, Disposal, Dryer, Microwave, Refrigerator, Washer
- Laundry: Dryer In Unit, In Unit, Washer In Unit
Features
- Combination Dining/Living, Combination Kitchen/Dining, Combination Kitchen/Living, Open Floorplan, Primary Bath(s), Upgraded Countertops
- Flooring: Hardwood
Interior area
- Total interior livable area: 895 sqft
Property
Parking
- Parking features: On Street
- Details: Contact manager
Features
- Exterior features: Contact manager
Details
- Parcel number: 10472082
Construction
Type & style
- Home type: Apartment
- Property subtype: Apartment
Condition
- Year built: 1912
Building
Management
- Pets allowed: Yes
Community & HOA
Location
- Region: Washington
Financial & listing details
- Lease term: Contact For Details
Price history
| Date | Event | Price |
|---|---|---|
| 12/8/2025 | Price change | $2,750-5.2%$3/sqft |
Source: Bright MLS #DCDC2225740 | ||
| 11/26/2025 | Listing removed | $585,000$654/sqft |
Source: | ||
| 11/24/2025 | Price change | $2,900-3.3%$3/sqft |
Source: Bright MLS #DCDC2225740 | ||
| 11/12/2025 | Price change | $3,000-4.8%$3/sqft |
Source: Bright MLS #DCDC2225740 | ||
| 10/31/2025 | Price change | $585,000-2.2%$654/sqft |
Source: | ||
Neighborhood: Capitol Hill
Nearby schools
GreatSchools rating
- 7/10Tyler Elementary SchoolGrades: PK-5Distance: 0.3 mi
- 4/10Jefferson Middle School AcademyGrades: 6-8Distance: 1.9 mi
- 2/10Eastern High SchoolGrades: 9-12Distance: 1 mi

