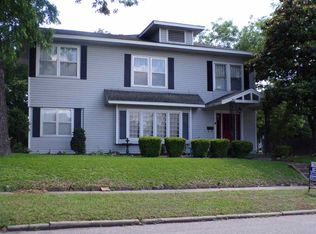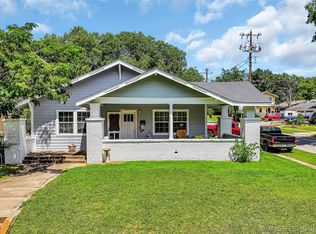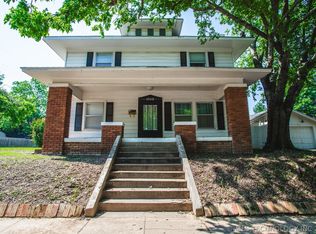A beautiful home in a centralized location that was handled and renovated with great care during the six years we lived in it. It features re-finished wood floors in the front room and dining room and a brand new wood floor in the kitchen. The kitchen comes with the dishwasher and stove/oven already installed. A new tile backsplash was installed last year. Each of the three bedrooms is carpeted, with new carpet installed two years ago in the third. Each of the bathrooms has had new tile installed in the last three years. There's an unfinished basement, which houses a new water heater and furnace that were both installed in the last three years. The backyard features a brick patio and a fence that was constructed in 2008. There is also a two-car garage with a side room for storage. A brand-new roof was installed last month, and each and every inch of the home, inside and out, has been painted in the last six years. New insulation was blown into the attic last summer. This home is move-in ready! Additional property info: http://www.forsalebyowner.com/listing/8B7CF?provider_id=28079
This property is off market, which means it's not currently listed for sale or rent on Zillow. This may be different from what's available on other websites or public sources.



