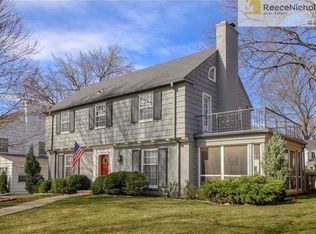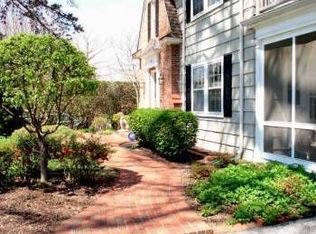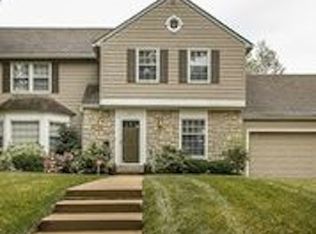Sold
Price Unknown
1018 Arno Rd, Kansas City, MO 64113
3beds
2,953sqft
Single Family Residence
Built in 1935
8,344 Square Feet Lot
$578,400 Zestimate®
$--/sqft
$4,318 Estimated rent
Home value
$578,400
$521,000 - $642,000
$4,318/mo
Zestimate® history
Loading...
Owner options
Explore your selling options
What's special
PRIME LOCATION ON ONE OF ROMANELLI GARDEN'S BEST BLOCKS! This home boasts all the extra space you've been looking for in Brookside! Main level includes: formal living, den/office, family room off the back, formal dining, kitchen w/ eat-in area, full bathroom, BONUS room off the back (could be used as bedroom 4). YES THAT'S 3 EXTRA ROOMS ON MAIN FLOOR! 3 very spacious bedrooms on 2nd level. Built-in dressers/storage thruout. Primary bedroom w/ double wide closet and built-in vanity area. Classic vintage tile in both upstairs full bathrooms. *RARE* Finished lower level adds additional rec room, double hung windows, plus 1/2 bathroom. 2 car garage w/ side by side driveway. Nice sized backyard is fully fenced. BEST BANG FOR YOUR BUCK IN ROMANELLI GARDENS THIS YEAR!
Zillow last checked: 8 hours ago
Listing updated: September 17, 2025 at 09:30am
Listing Provided by:
George Medina 816-838-5178,
ReeceNichols - Country Club Plaza,
Eli Medina 816-838-5179,
ReeceNichols - Country Club Plaza
Bought with:
Susan Palmer, SP00051839
ReeceNichols - Country Club Plaza
Source: Heartland MLS as distributed by MLS GRID,MLS#: 2561618
Facts & features
Interior
Bedrooms & bathrooms
- Bedrooms: 3
- Bathrooms: 4
- Full bathrooms: 3
- 1/2 bathrooms: 1
Primary bedroom
- Level: Second
- Area: 240 Square Feet
- Dimensions: 12 x 20
Bedroom 2
- Level: Second
- Area: 182 Square Feet
- Dimensions: 13 x 14
Bedroom 3
- Level: Second
- Area: 156 Square Feet
- Dimensions: 12 x 13
Bathroom 1
- Level: First
Bathroom 2
- Level: Second
Bathroom 3
- Level: Second
Breakfast room
- Level: First
- Area: 117 Square Feet
- Dimensions: 9 x 13
Den
- Level: First
- Area: 96 Square Feet
- Dimensions: 8 x 12
Dining room
- Level: First
- Area: 182 Square Feet
- Dimensions: 13 x 14
Family room
- Level: First
- Area: 182 Square Feet
- Dimensions: 13 x 14
Kitchen
- Level: First
- Area: 120 Square Feet
- Dimensions: 10 x 12
Laundry
- Level: First
Living room
- Level: First
- Area: 299 Square Feet
- Dimensions: 13 x 23
Recreation room
- Level: Basement
Sun room
- Level: First
- Area: 154 Square Feet
- Dimensions: 11 x 14
Heating
- Forced Air
Cooling
- Electric
Appliances
- Included: Dishwasher, Disposal, Gas Range
- Laundry: Off The Kitchen
Features
- Flooring: Wood
- Windows: Wood Frames
- Basement: Daylight,Finished,Full
- Number of fireplaces: 1
- Fireplace features: Living Room, Wood Burning
Interior area
- Total structure area: 2,953
- Total interior livable area: 2,953 sqft
- Finished area above ground: 2,554
- Finished area below ground: 399
Property
Parking
- Total spaces: 2
- Parking features: Detached
- Garage spaces: 2
Features
- Patio & porch: Patio
- Fencing: Partial
Lot
- Size: 8,344 sqft
- Dimensions: 60 x 140
- Features: City Lot
Details
- Parcel number: 47410111000000000
Construction
Type & style
- Home type: SingleFamily
- Architectural style: Colonial
- Property subtype: Single Family Residence
Materials
- Shingle Siding
- Roof: Composition
Condition
- Year built: 1935
Utilities & green energy
- Sewer: Public Sewer
- Water: Public
Community & neighborhood
Location
- Region: Kansas City
- Subdivision: Romanelli Gardens
Other
Other facts
- Ownership: Private
Price history
| Date | Event | Price |
|---|---|---|
| 9/17/2025 | Sold | -- |
Source: | ||
| 8/16/2025 | Pending sale | $575,000$195/sqft |
Source: | ||
| 7/16/2025 | Listing removed | $575,000$195/sqft |
Source: | ||
| 7/10/2025 | Listed for sale | $575,000$195/sqft |
Source: | ||
Public tax history
| Year | Property taxes | Tax assessment |
|---|---|---|
| 2024 | $7,498 +1% | $95,000 |
| 2023 | $7,427 +9.5% | $95,000 +15.2% |
| 2022 | $6,783 +0.3% | $82,460 |
Find assessor info on the county website
Neighborhood: Armour Fields
Nearby schools
GreatSchools rating
- 8/10Hale Cook ElementaryGrades: PK-6Distance: 0.7 mi
- 2/10Central Middle SchoolGrades: 7-8Distance: 5.5 mi
- 1/10SOUTHEAST High SchoolGrades: 9-12Distance: 3 mi
Get a cash offer in 3 minutes
Find out how much your home could sell for in as little as 3 minutes with a no-obligation cash offer.
Estimated market value
$578,400


