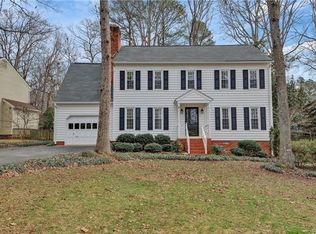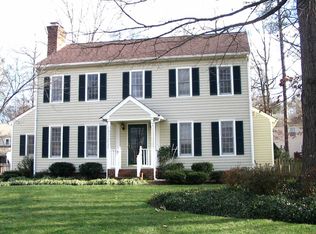Newly Renovated, Classic Colonial in walking distance to Walton Lake! Refinished hardwoods, fresh paint throughout, new carpet upstairs, marble in the bathrooms and all new light fixtures -- nearly every surface has been retouched and upgraded! Light and bright remodeled eat-in kitchen with brand new stainless appliances and granite counter tops adjoining the spacious family room with cozy wood burning fireplace and brand new french doors leading to the back deck. The backyard features a sizeable workshop with electricity! This four bedroom home is turn key and ready for your family! Easy access to Rt 288! Blue Ribbon Chesterfield Schools!
This property is off market, which means it's not currently listed for sale or rent on Zillow. This may be different from what's available on other websites or public sources.

