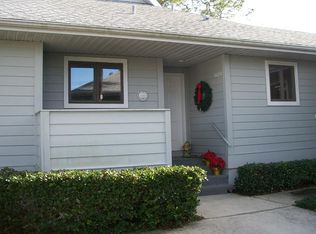Sold for $305,000 on 04/06/23
$305,000
1018 Caravel Ct, Tarpon Springs, FL 34689
2beds
1,395sqft
Villa
Built in 1987
1,908 Square Feet Lot
$335,300 Zestimate®
$219/sqft
$2,212 Estimated rent
Home value
$335,300
$319,000 - $352,000
$2,212/mo
Zestimate® history
Loading...
Owner options
Explore your selling options
What's special
Lovely Villa in desirable Point Alexis community. Sit on your deck and enjoy the peaceful tranquility of the pond and all of its wildlife. From "Harry" the turtle to families of ducks and other waterfowl you will enjoy hours of quiet and relaxation here. Inside offers 2 large bedrooms and 2 baths, one with a tub/shower combo and the master has a very large shower as well. The home has an open concept with the kitchen bar overlooking the living room / dining room combo. Next is the in-house washer and dryer allowing you to do laundry in the comfort of your air conditioned home. Finishing off this wonderful home is the den on the back of the home that could be used as a tv room, office or 3rd bedroom. The Point Alexis is located right off the Gulf next to Fred Howard Park and is within 3 miles from either Howard or Sunset beaches and offers a beautiful clubhouse with a large pool, hot tub, tennis courts, Pickleball, basketball, workout center, Billiard room and more. See this one right away, you don't want to miss this opportunity.
Zillow last checked: 8 hours ago
Listing updated: April 10, 2023 at 09:22am
Listing Provided by:
Dan Russell 719-271-0826,
IMPACT REALTY TAMPA BAY 813-321-1200
Bought with:
Non-Member Agent
STELLAR NON-MEMBER OFFICE
Source: Stellar MLS,MLS#: T3428041 Originating MLS: Tampa
Originating MLS: Tampa

Facts & features
Interior
Bedrooms & bathrooms
- Bedrooms: 2
- Bathrooms: 2
- Full bathrooms: 2
Primary bedroom
- Features: Dual Sinks, En Suite Bathroom, Exhaust Fan, Granite Counters, Shower No Tub, Walk-In Closet(s)
- Level: First
- Dimensions: 11x10
Other
- Features: Ceiling Fan(s)
- Level: First
- Dimensions: 13x15
Primary bathroom
- Features: Ceiling Fan(s)
- Level: First
- Dimensions: 13x14
Bathroom 2
- Features: Granite Counters, Tub With Shower
- Level: First
- Dimensions: 5x10
Den
- Features: Ceiling Fan(s)
- Level: First
- Dimensions: 13x14
Dining room
- Features: Breakfast Bar
- Level: First
- Dimensions: 11x9
Kitchen
- Level: First
- Dimensions: 8x9
Laundry
- Level: First
- Dimensions: 4x6
Living room
- Level: First
- Dimensions: 13x18
Heating
- Central, Electric
Cooling
- Central Air
Appliances
- Included: Dishwasher, Disposal, Dryer, Electric Water Heater, Microwave, Range, Refrigerator, Washer
Features
- Cathedral Ceiling(s), Ceiling Fan(s), Living Room/Dining Room Combo, Primary Bedroom Main Floor, Open Floorplan, Thermostat, Walk-In Closet(s)
- Flooring: Carpet, Ceramic Tile, Laminate
- Windows: Window Treatments
- Basement: Crawl Space
- Has fireplace: No
- Common walls with other units/homes: End Unit
Interior area
- Total structure area: 1,395
- Total interior livable area: 1,395 sqft
Property
Parking
- Total spaces: 1
- Parking features: Carport
- Carport spaces: 1
Features
- Levels: One
- Stories: 1
- Patio & porch: Deck
- Exterior features: Balcony, Irrigation System
- Has view: Yes
- View description: Water, Pond
- Has water view: Yes
- Water view: Water,Pond
- Waterfront features: Pond
Lot
- Size: 1,908 sqft
- Features: Cul-De-Sac, Flood Insurance Required, FloodZone, Landscaped
- Residential vegetation: Mature Landscaping
Details
- Additional parcels included: 032715723840000850
- Parcel number: 032715723840000850
- Special conditions: None
Construction
Type & style
- Home type: SingleFamily
- Architectural style: Florida
- Property subtype: Villa
Materials
- HardiPlank Type
- Foundation: Block
- Roof: Shingle
Condition
- Completed
- New construction: No
- Year built: 1987
Utilities & green energy
- Sewer: Public Sewer
- Water: Public
- Utilities for property: Cable Available, Electricity Connected, Sewer Connected, Street Lights, Underground Utilities, Water Connected
Community & neighborhood
Community
- Community features: Buyer Approval Required, Clubhouse, Deed Restrictions, Fitness Center, Golf Carts OK, Pool, Racquetball, Sidewalks
Location
- Region: Tarpon Springs
- Subdivision: POINTE ALEXIS SOUTH
HOA & financial
HOA
- Has HOA: Yes
- HOA fee: $377 monthly
- Association name: Tony
Other fees
- Pet fee: $0 monthly
Other financial information
- Total actual rent: 0
Other
Other facts
- Listing terms: Cash,Conventional,FHA,VA Loan
- Ownership: Fee Simple
- Road surface type: Asphalt
Price history
| Date | Event | Price |
|---|---|---|
| 7/28/2025 | Listing removed | $349,500$251/sqft |
Source: | ||
| 6/11/2025 | Price change | $349,500-1.5%$251/sqft |
Source: | ||
| 5/29/2025 | Price change | $354,900-2.7%$254/sqft |
Source: | ||
| 3/20/2025 | Price change | $364,900-1.4%$262/sqft |
Source: | ||
| 1/22/2025 | Listed for sale | $369,900+21.3%$265/sqft |
Source: | ||
Public tax history
| Year | Property taxes | Tax assessment |
|---|---|---|
| 2024 | $3,992 -10% | $265,928 +21.1% |
| 2023 | $4,434 +12% | $219,549 +10% |
| 2022 | $3,958 +10.5% | $199,590 +10% |
Find assessor info on the county website
Neighborhood: 34689
Nearby schools
GreatSchools rating
- 9/10Sunset Hills Elementary SchoolGrades: PK-5Distance: 1.6 mi
- 5/10Tarpon Springs Middle SchoolGrades: 6-8Distance: 1 mi
- 5/10Tarpon Springs High SchoolGrades: PK,9-12Distance: 1.5 mi
Schools provided by the listing agent
- Elementary: Tarpon Springs Elementary-PN
- Middle: Tarpon Springs Middle-PN
- High: Tarpon Springs High-PN
Source: Stellar MLS. This data may not be complete. We recommend contacting the local school district to confirm school assignments for this home.
Get a cash offer in 3 minutes
Find out how much your home could sell for in as little as 3 minutes with a no-obligation cash offer.
Estimated market value
$335,300
Get a cash offer in 3 minutes
Find out how much your home could sell for in as little as 3 minutes with a no-obligation cash offer.
Estimated market value
$335,300
