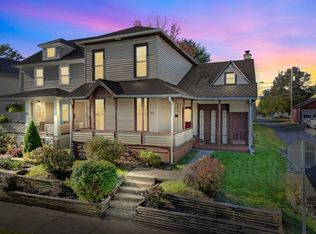Closed
$150,000
1018 Cherry St, Huntington, IN 46750
3beds
1,744sqft
Single Family Residence
Built in 1900
8,276.4 Square Feet Lot
$155,400 Zestimate®
$--/sqft
$1,401 Estimated rent
Home value
$155,400
Estimated sales range
Not available
$1,401/mo
Zestimate® history
Loading...
Owner options
Explore your selling options
What's special
Step into a world of charm and character in the heart of downtown Huntington. With 3 bedrooms, 1.5 bathrooms, and 1700+ sqft of finished living space, this home offers the perfect blend of comfort and style in a prime location. This enchanting home is a true gem, boasting a plethora of delightful features like the original hardwood floors, beautiful wood doors with sparkling crystal doorknobs, decorative glass panes, 9+ foot ceilings, a cozy wood-burning fireplace, the graceful curved archways all add a touch of sophistication to every corner. Convenience meets charm with thoughtful additions like a laundry chute and a built-in mailbox, making daily tasks a breeze while maintaining the home's quaint appeal. Step outside to your own private oasis, where a charming back patio and courtyard awaits, complete with a fire pit surrounded by a wood fence. Parking is a breeze with a 1-car attached garage and a rare 3-car detached garage, providing ample space for vehicles, storage, or a workshop. Roofs on the garage have b been replaced in the last few years, newer water heater, and newer oven. Don't miss your chance to own this captivating piece of Huntington's history – schedule a showing today and prepare to fall in love with its undeniable charm! *Selling As Is*
Zillow last checked: 8 hours ago
Listing updated: June 27, 2024 at 07:00pm
Listed by:
Sarah Hubley 260-242-1543,
Mike Thomas Assoc., Inc
Bought with:
Jason Currington, RB20001725
American Dream Team Real Estate Brokers
Source: IRMLS,MLS#: 202415137
Facts & features
Interior
Bedrooms & bathrooms
- Bedrooms: 3
- Bathrooms: 2
- Full bathrooms: 1
- 1/2 bathrooms: 1
Bedroom 1
- Level: Upper
Bedroom 2
- Level: Upper
Dining room
- Level: Main
- Area: 110
- Dimensions: 11 x 10
Kitchen
- Level: Main
- Area: 99
- Dimensions: 9 x 11
Living room
- Level: Main
- Area: 280
- Dimensions: 20 x 14
Office
- Level: Main
- Area: 104
- Dimensions: 13 x 8
Heating
- Natural Gas, Forced Air
Cooling
- Central Air, None
Appliances
- Included: Dishwasher, Refrigerator, Washer, Dryer-Electric, Electric Oven, Gas Water Heater
Features
- Ceiling-9+, Ceiling Fan(s)
- Flooring: Hardwood, Carpet
- Basement: Partial,Block,Concrete
- Has fireplace: No
- Fireplace features: Living Room, Wood Burning
Interior area
- Total structure area: 2,517
- Total interior livable area: 1,744 sqft
- Finished area above ground: 1,744
- Finished area below ground: 0
Property
Parking
- Total spaces: 4
- Parking features: Multiple, Asphalt, Concrete
- Garage spaces: 4
- Has uncovered spaces: Yes
Features
- Levels: Two
- Stories: 2
- Patio & porch: Patio
- Exterior features: Fire Pit
- Fencing: Wood
Lot
- Size: 8,276 sqft
- Dimensions: 134 x 62
- Features: Level, 0-2.9999, City/Town/Suburb, Near Walking Trail
Details
- Parcel number: 350515200701.100005
Construction
Type & style
- Home type: SingleFamily
- Architectural style: Traditional
- Property subtype: Single Family Residence
Materials
- Aluminum Siding, Vinyl Siding
Condition
- New construction: No
- Year built: 1900
Utilities & green energy
- Sewer: City
- Water: City
Community & neighborhood
Community
- Community features: Sidewalks
Location
- Region: Huntington
- Subdivision: LaFontaines
Other
Other facts
- Listing terms: Cash,Conventional,FHA
Price history
| Date | Event | Price |
|---|---|---|
| 6/25/2024 | Sold | $150,000-3.5% |
Source: | ||
| 5/14/2024 | Pending sale | $155,500 |
Source: | ||
| 5/10/2024 | Price change | $155,500-4.3% |
Source: | ||
| 5/2/2024 | Listed for sale | $162,500 |
Source: | ||
Public tax history
| Year | Property taxes | Tax assessment |
|---|---|---|
| 2024 | $1,602 +7.6% | $150,300 +8.1% |
| 2023 | $1,489 +13.2% | $139,000 +7.9% |
| 2022 | $1,315 +8.7% | $128,800 +14.7% |
Find assessor info on the county website
Neighborhood: 46750
Nearby schools
GreatSchools rating
- 6/10Flint Springs ElementaryGrades: K-5Distance: 1 mi
- 6/10Crestview Middle SchoolGrades: 6-8Distance: 1.3 mi
- 6/10Huntington North High SchoolGrades: 9-12Distance: 0.7 mi
Schools provided by the listing agent
- Elementary: Flint Springs
- Middle: Crestview
- High: Huntington North
- District: Huntington County Community
Source: IRMLS. This data may not be complete. We recommend contacting the local school district to confirm school assignments for this home.

Get pre-qualified for a loan
At Zillow Home Loans, we can pre-qualify you in as little as 5 minutes with no impact to your credit score.An equal housing lender. NMLS #10287.
