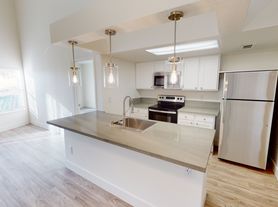Spacious 3 bedroom home with stunning kitchen featuring granite countertops, built in refrigerator, wall oven/microwave combo, with separate gas range and island with bar seating! Kitchen features open concept connected to family room with gas fireplace. Oversized downstairs primary bedroom with large walk in closet and gorgeous bathroom containing large glass shower, separate soaking tub and dual vanities. Three bedrooms, plus office and loft with lots of storage makes this home perfect for everyone! Finished garage with epoxy floors. Low maintenance backyard with large stamped patio and separate private exterior sitting area with fire pit off family room perfect for enjoying your morning cup of coffee or relaxing after work! In Serrano community with acceded to clubhouse, gym, pool and clubhouse. Home located within guard monitored, gated, private community!
One Year Lease
Tenant to pay all utilities.
Tenant to maintain landscaping.
Refrigerator included, tenant to provide washer and dryer.
No pet property.
No Smoking!
Tenant required to carry $100,000.00 in liability coverage for tenancy.
DRE#00857690
Qualifications include clean credit (No collections, late payments, bankruptcies, or charged off accounts, etc.), clean rental history (No evictions, on time rental payments, etc.), and combined income of equal to or greater than three times the monthly rent. All applications will need to be submitted to our office or at a showing with the application fee of $30.00 per adult (Payable by cash, cashier's check, or money order). The required documentation needed for each applicant includes a copy of a valid ID and social security card (no pictures allowed; scanned copies only) and proof of income. Any intended occupant 18 years of age or older must apply and be named on the lease.
All terms are subject to change. All terms subject to change.
House for rent
$3,795/mo
1018 Gamay Dr, El Dorado Hills, CA 95762
3beds
2,763sqft
Price may not include required fees and charges.
Single family residence
Available now
No pets
What's special
Gas fireplaceIsland with bar seatingOversized downstairs primary bedroomLarge walk in closetSeparate soaking tubLarge stamped patioLow maintenance backyard
- 2 hours |
- -- |
- -- |
Zillow last checked: 10 hours ago
Listing updated: 18 hours ago
Travel times
Facts & features
Interior
Bedrooms & bathrooms
- Bedrooms: 3
- Bathrooms: 3
- Full bathrooms: 2
- 1/2 bathrooms: 1
Appliances
- Included: Refrigerator
Features
- Walk In Closet
Interior area
- Total interior livable area: 2,763 sqft
Property
Parking
- Details: Contact manager
Features
- Exterior features: Walk In Closet
Details
- Parcel number: 123250022000
Construction
Type & style
- Home type: SingleFamily
- Property subtype: Single Family Residence
Community & HOA
Location
- Region: El Dorado Hills
Financial & listing details
- Lease term: Contact For Details
Price history
| Date | Event | Price |
|---|---|---|
| 12/10/2025 | Listed for rent | $3,795$1/sqft |
Source: Zillow Rentals | ||
| 11/14/2025 | Sold | $775,000-6.1%$280/sqft |
Source: MetroList Services of CA #225024748 | ||
| 10/29/2025 | Pending sale | $825,000$299/sqft |
Source: MetroList Services of CA #225024748 | ||
| 7/24/2025 | Price change | $825,000-4.6%$299/sqft |
Source: MetroList Services of CA #225024748 | ||
| 6/26/2025 | Price change | $865,000-0.6%$313/sqft |
Source: MetroList Services of CA #225024748 | ||
Neighborhood: 95762
Nearby schools
GreatSchools rating
- 8/10Silva Valley Elementary SchoolGrades: K-5Distance: 1.1 mi
- 8/10Rolling Hills Middle SchoolGrades: 6-8Distance: 0.9 mi
- 10/10Oak Ridge High SchoolGrades: 8-12Distance: 1.1 mi
