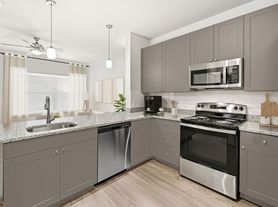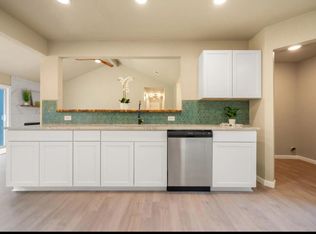Beautifully maintained and full of charm, this inviting home offers a perfect blend of comfort and convenience. The spacious backyard is an entertainer's dream, featuring a large deck and covered patio ideal for relaxing or hosting gatherings. A side garden with native landscaping adds a serene, eco-friendly touch. Step inside to a bright and airy family room with soaring ceilings, tile flooring, and an abundance of natural light. The interior has been freshly painted. The open-concept kitchen overlooks the living area and boasts a breakfast bar and ample cabinet space perfect for everyday living and entertaining alike. The generous primary suite is a true retreat, complete with a large vanity, soaking tub, separate shower, and a walk-in closet. Enjoy a prime location just minutes from parks, a community pool, shopping, dining, entertainment, Metro Rail, a hospital, ACC, and more everything you need is right at your fingertips
Make ready in progress
House for rent
$1,950/mo
1018 Gentry Dr, Leander, TX 78641
3beds
1,340sqft
Price may not include required fees and charges.
Singlefamily
Available now
-- Pets
Central air
In unit laundry
4 Attached garage spaces parking
Central
What's special
Spacious backyardTile flooringCovered patioSoaking tubSoaring ceilingsOpen-concept kitchenLarge deck
- 115 days
- on Zillow |
- -- |
- -- |
Travel times
Renting now? Get $1,000 closer to owning
Unlock a $400 renter bonus, plus up to a $600 savings match when you open a Foyer+ account.
Offers by Foyer; terms for both apply. Details on landing page.
Facts & features
Interior
Bedrooms & bathrooms
- Bedrooms: 3
- Bathrooms: 2
- Full bathrooms: 2
Heating
- Central
Cooling
- Central Air
Appliances
- Included: Dishwasher, Disposal, Microwave, Range, Refrigerator
- Laundry: In Unit, Laundry Room
Features
- Breakfast Bar, High Ceilings, Primary Bedroom on Main, Walk In Closet, Walk-In Closet(s)
- Flooring: Laminate, Tile
Interior area
- Total interior livable area: 1,340 sqft
Property
Parking
- Total spaces: 4
- Parking features: Attached, Driveway, Garage, Covered
- Has attached garage: Yes
- Details: Contact manager
Features
- Stories: 1
- Exterior features: Contact manager
- Has view: Yes
- View description: Contact manager
Details
- Parcel number: R17W309912C00020002
Construction
Type & style
- Home type: SingleFamily
- Property subtype: SingleFamily
Materials
- Roof: Composition
Condition
- Year built: 2008
Community & HOA
Community
- Features: Playground
Location
- Region: Leander
Financial & listing details
- Lease term: Negotiable
Price history
| Date | Event | Price |
|---|---|---|
| 7/18/2025 | Price change | $1,950-7.1%$1/sqft |
Source: Unlock MLS #9394261 | ||
| 6/11/2025 | Listed for rent | $2,100+40%$2/sqft |
Source: Unlock MLS #9394261 | ||
| 10/1/2019 | Listing removed | $1,500$1/sqft |
Source: Keller Williams Realty #8796959 | ||
| 9/14/2019 | Listed for rent | $1,500$1/sqft |
Source: Keller Williams Realty #8796959 | ||
| 5/17/2019 | Listing removed | $1,500$1/sqft |
Source: Keller Williams Realty Southwest Market Center #6486519 | ||

