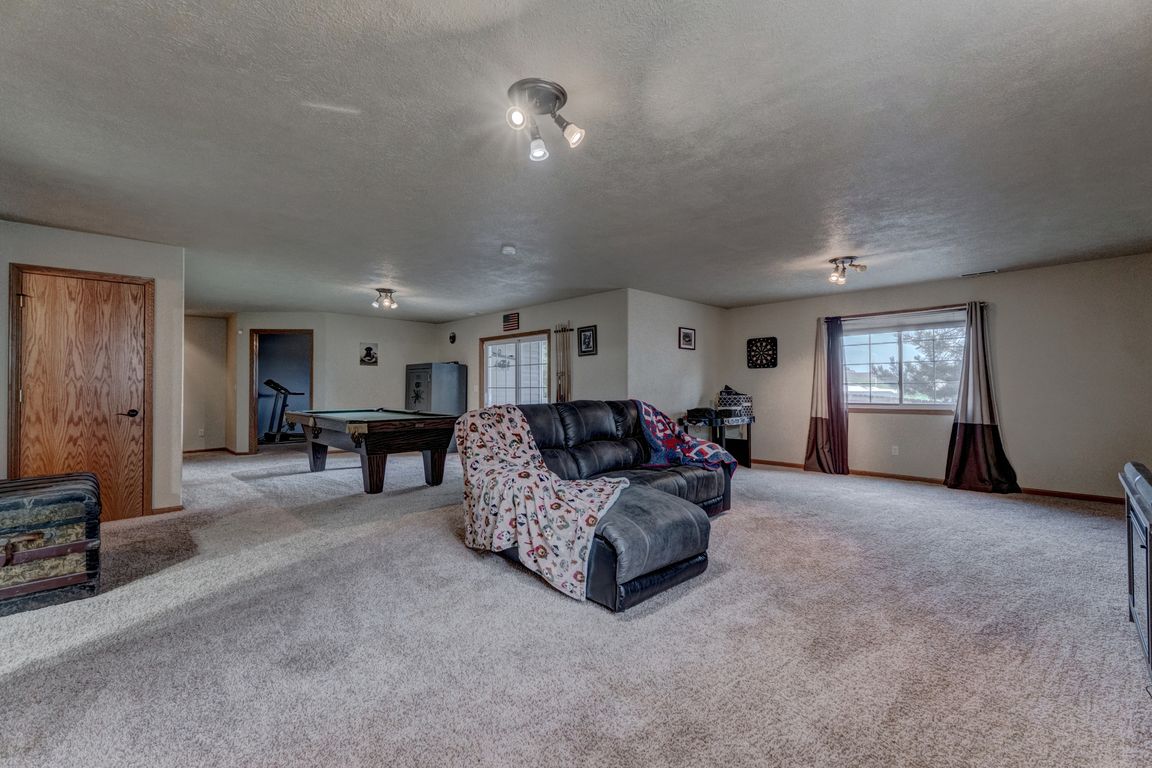
For salePrice cut: $10K (8/18)
$485,000
4beds
2,500sqft
1018 Gladys St, Rapid City, SD 57701
4beds
2,500sqft
Single family residence
Built in 2008
7,840 sqft
3 Attached garage spaces
$194 price/sqft
What's special
Custom platform shelvingVaulted ceilingsMaple cabinetsPrivate covered patioPrivate covered deckAmazing kitchenCustom tile backsplash
This beautiful four bedroom 3 bath home features LVP throughout the main level other than 2 bedrooms. Amazing Vaulted ceilings with custom platform shelving accent this wonderful floor plan. 6 panel solid core doors, amazing kitchen with custom tile backsplash and maple cabinets. Main floor laundry. Now step out ...
- 34 days
- on Zillow |
- 836 |
- 32 |
Source: Black Hills AOR,MLS#: 174889
Travel times
Family Room
Kitchen
Primary Bedroom
Zillow last checked: 7 hours ago
Listing updated: August 18, 2025 at 07:44am
Listed by:
RICHARD HEGRE 605-381-7424,
ENGEL & VOELKERS BLACK HILLS, LLC
Source: Black Hills AOR,MLS#: 174889
Facts & features
Interior
Bedrooms & bathrooms
- Bedrooms: 4
- Bathrooms: 3
- Full bathrooms: 3
Bathroom
- Features: Shower and Tub, Walk-In Closet(s)
Dining room
- Features: Combination, Breakfast Bar
Heating
- Natural Gas, Forced Air
Cooling
- Electric, Central Air
Appliances
- Included: Disposal, Dishwasher, Microwave, Range/Oven Gas BI, Refrigerator, Range/Oven-Gas-FS
Features
- Ceiling Fan(s), Master Bath, Vaulted Ceiling(s)
- Flooring: Carpet, Tile, Other
- Windows: Window Coverings-All
- Basement: Walk-Out Access
- Has fireplace: No
- Fireplace features: None
Interior area
- Total structure area: 1,375
- Total interior livable area: 2,500 sqft
Property
Parking
- Total spaces: 3
- Parking features: Garage Door Opener, RV Access/Parking, Attached, Three Car
- Attached garage spaces: 3
- Has uncovered spaces: Yes
- Details: Garage Size(23x33), Driveway Exposure(South)
Features
- Fencing: Privacy
- Has view: Yes
- View description: Hills, Trees/Woods, Neighborhood
Lot
- Size: 7,840.8 Square Feet
- Features: Rolling Slope, Interior Lot
Details
- Additional structures: Lawn/Storage Shed
- Parcel number: 2023278016
Construction
Type & style
- Home type: SingleFamily
- Architectural style: Ranch
- Property subtype: Single Family Residence
Materials
- Brick Veneer, Frame, Hardboard
- Foundation: Basement, Concrete Perimeter
- Roof: Composition
Condition
- Year built: 2008
Utilities & green energy
- Electric: 220 Volts, Circuit Breakers
- Gas: MDU- Gas
- Sewer: Public Sewer
- Water: Public
- Utilities for property: Cable Connected
Community & HOA
Community
- Security: Fire Sprinkler System
- Subdivision: Rainbow Ridge
HOA
- Amenities included: None
- Services included: None
Location
- Region: Rapid City
Financial & listing details
- Price per square foot: $194/sqft
- Tax assessed value: $455,100
- Annual tax amount: $4,811
- Date on market: 7/22/2025
- Listing terms: New Loan,Cash