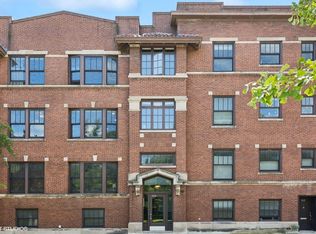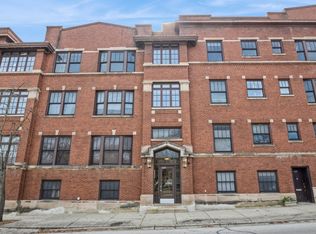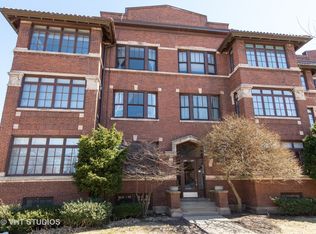Closed
$325,000
1018 Main St APT 3, Evanston, IL 60202
2beds
1,110sqft
Condominium, Single Family Residence
Built in 1909
-- sqft lot
$331,100 Zestimate®
$293/sqft
$2,327 Estimated rent
Home value
$331,100
$298,000 - $368,000
$2,327/mo
Zestimate® history
Loading...
Owner options
Explore your selling options
What's special
Welcome to this sunny and spacious 2-bedroom, 2-bath condo perched on the top floor of Evanston's historic Renaissance Ridge. This home combines classic charm with modern touches-featuring hardwood floors throughout, 9-foot ceilings, beautiful crown molding, and large north-facing picture windows that flood the space with natural light and offer beautiful views of the park. The living room features a gas fireplace, and the den is perfect for a home office, reading nook, or creative space. The updated kitchen features stainless steel appliances, granite countertops, plenty of storage, and space for a dining table or island-plus there's a private deck just off the kitchen, great for morning coffee or relaxed evenings outdoors. The primary suite is generously sized with a walk-in closet and an en-suite bathroom. The second bedroom and full bathroom offer space for guests or home office. Additional highlights include in-unit laundry, central air, and a private storage unit in the basement. The building offers a fitness room, bike storage, and a lovely gated courtyard with a garden and patio. Ideally located just steps from the Metra, CTA, Northwestern shuttle, and all the best restaurants, shops, cafes, and parks Evanston has to offer. Easy street parking or monthly options nearby!
Zillow last checked: 8 hours ago
Listing updated: December 09, 2025 at 02:39pm
Listing courtesy of:
Emily Sachs Wong 312-286-0800,
@properties Christie's International Real Estate
Bought with:
David Croy
Keller Williams ONEChicago
Source: MRED as distributed by MLS GRID,MLS#: 12358906
Facts & features
Interior
Bedrooms & bathrooms
- Bedrooms: 2
- Bathrooms: 2
- Full bathrooms: 2
Primary bedroom
- Features: Flooring (Hardwood), Window Treatments (Bay Window(s), Blinds), Bathroom (Full, Double Sink)
- Level: Main
- Area: 192 Square Feet
- Dimensions: 16X12
Bedroom 2
- Features: Flooring (Hardwood), Window Treatments (Bay Window(s), Blinds)
- Level: Main
- Area: 143 Square Feet
- Dimensions: 13X11
Deck
- Features: Flooring (Hardwood)
- Level: Main
- Area: 84 Square Feet
- Dimensions: 7X12
Den
- Features: Flooring (Hardwood), Window Treatments (Blinds)
- Level: Main
- Area: 42 Square Feet
- Dimensions: 6X7
Dining room
- Level: Main
- Dimensions: COMBO
Kitchen
- Features: Kitchen (Eating Area-Table Space), Flooring (Hardwood), Window Treatments (Blinds)
- Level: Main
- Area: 99 Square Feet
- Dimensions: 11X9
Laundry
- Level: Main
- Area: 24 Square Feet
- Dimensions: 6X4
Living room
- Features: Flooring (Hardwood), Window Treatments (Blinds)
- Level: Main
- Area: 228 Square Feet
- Dimensions: 12X19
Storage
- Level: Basement
- Area: 36 Square Feet
- Dimensions: 4X9
Walk in closet
- Features: Flooring (Hardwood)
- Level: Main
- Area: 30 Square Feet
- Dimensions: 6X5
Heating
- Natural Gas, Forced Air
Cooling
- Central Air
Appliances
- Included: Range, Microwave, Dishwasher, Refrigerator, Washer, Dryer, Disposal, Stainless Steel Appliance(s)
- Laundry: Washer Hookup, Gas Dryer Hookup, Electric Dryer Hookup, In Unit
Features
- Storage, Walk-In Closet(s), High Ceilings, Dining Combo, Granite Counters
- Flooring: Hardwood
- Windows: Window Treatments, Drapes
- Basement: Unfinished,Full
- Number of fireplaces: 1
- Fireplace features: Gas Log, Gas Starter, Living Room
Interior area
- Total structure area: 0
- Total interior livable area: 1,110 sqft
Property
Accessibility
- Accessibility features: No Disability Access
Features
- Patio & porch: Deck
Lot
- Features: Corner Lot
Details
- Parcel number: 11193010221021
- Special conditions: None
- Other equipment: Intercom, Ceiling Fan(s)
Construction
Type & style
- Home type: Condo
- Property subtype: Condominium, Single Family Residence
Materials
- Brick
- Foundation: Concrete Perimeter
Condition
- New construction: No
- Year built: 1909
- Major remodel year: 2005
Utilities & green energy
- Electric: Circuit Breakers, 100 Amp Service
- Sewer: Public Sewer
- Water: Lake Michigan, Public
Community & neighborhood
Security
- Security features: Security System, Carbon Monoxide Detector(s)
Location
- Region: Evanston
HOA & financial
HOA
- Has HOA: Yes
- HOA fee: $262 monthly
- Amenities included: Exercise Room, Storage
- Services included: Water, Insurance, Exterior Maintenance, Lawn Care, Scavenger, Snow Removal
Other
Other facts
- Listing terms: Cash
- Ownership: Condo
Price history
| Date | Event | Price |
|---|---|---|
| 6/25/2025 | Sold | $325,000+1.6%$293/sqft |
Source: | ||
| 6/12/2025 | Pending sale | $320,000$288/sqft |
Source: | ||
| 5/11/2025 | Contingent | $320,000$288/sqft |
Source: | ||
| 5/7/2025 | Listed for sale | $320,000+28%$288/sqft |
Source: | ||
| 12/27/2021 | Sold | $249,999$225/sqft |
Source: | ||
Public tax history
| Year | Property taxes | Tax assessment |
|---|---|---|
| 2023 | $4,619 +4.8% | $22,148 |
| 2022 | $4,407 -8.9% | $22,148 +3.9% |
| 2021 | $4,836 +0.1% | $21,312 |
Find assessor info on the county website
Neighborhood: 60202
Nearby schools
GreatSchools rating
- 4/10Oakton Elementary SchoolGrades: K-5Distance: 0.5 mi
- 9/10Chute Middle SchoolGrades: 6-8Distance: 0.6 mi
- 9/10Evanston Twp High SchoolGrades: 9-12Distance: 1.2 mi
Schools provided by the listing agent
- District: 65
Source: MRED as distributed by MLS GRID. This data may not be complete. We recommend contacting the local school district to confirm school assignments for this home.

Get pre-qualified for a loan
At Zillow Home Loans, we can pre-qualify you in as little as 5 minutes with no impact to your credit score.An equal housing lender. NMLS #10287.
Sell for more on Zillow
Get a free Zillow Showcase℠ listing and you could sell for .
$331,100
2% more+ $6,622
With Zillow Showcase(estimated)
$337,722

