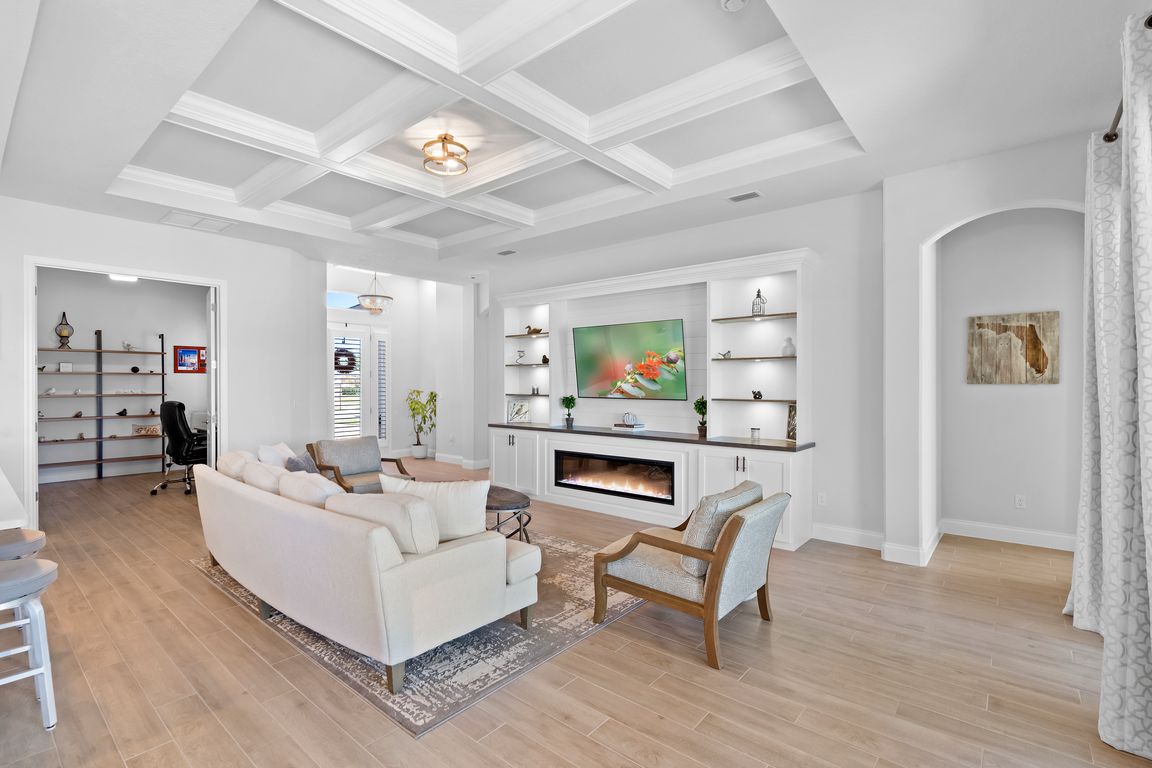
For sale
$569,900
3beds
1,933sqft
1018 Megano Blvd, Deland, FL 32724
3beds
1,933sqft
Single family residence
Built in 2024
9,368 sqft
3 Attached garage spaces
$295 price/sqft
$245 monthly HOA fee
What's special
Flex office spaceOverhead garage storage racksFans and light fixturesBright open layoutPlantation shutters and shades
Why buy elsewhere when you can have THIS? WATERVIEWS, CRISP, CLEAN AND A MULTITUDE OF UPGRADES | LAWN CARE INCLUDED — a rare perk! Welcome to this STUNNING 1-year-young home in The Reserve at Victoria! This home stands out from the rest with a long list of UPGRADES, including FANS & ...
- 1 day |
- 262 |
- 12 |
Likely to sell faster than
Source: Stellar MLS,MLS#: V4945914 Originating MLS: West Volusia
Originating MLS: West Volusia
Travel times
Living Room
Kitchen
Primary Bedroom
Zillow last checked: 8 hours ago
Listing updated: 11 hours ago
Listing Provided by:
Bee Powell 386-490-0915,
BEE REALTY CORP 386-279-7522
Source: Stellar MLS,MLS#: V4945914 Originating MLS: West Volusia
Originating MLS: West Volusia

Facts & features
Interior
Bedrooms & bathrooms
- Bedrooms: 3
- Bathrooms: 2
- Full bathrooms: 2
Rooms
- Room types: Den/Library/Office, Utility Room
Primary bedroom
- Features: Walk-In Closet(s)
- Level: First
- Area: 238 Square Feet
- Dimensions: 17x14
Bedroom 2
- Features: Built-in Closet
- Level: First
- Area: 154 Square Feet
- Dimensions: 14x11
Bedroom 3
- Features: Built-in Closet
- Level: First
- Area: 154 Square Feet
- Dimensions: 14x11
Kitchen
- Level: First
- Area: 286 Square Feet
- Dimensions: 26x11
Living room
- Features: Built-In Shelving
- Level: First
- Area: 384 Square Feet
- Dimensions: 24x16
Office
- Features: No Closet
- Level: First
- Area: 132 Square Feet
- Dimensions: 11x12
Heating
- Central
Cooling
- Central Air
Appliances
- Included: Dishwasher, Disposal, Dryer, Electric Water Heater, Microwave, Range, Refrigerator, Washer
- Laundry: Electric Dryer Hookup, Inside, Laundry Room, Washer Hookup
Features
- Ceiling Fan(s), Coffered Ceiling(s), Crown Molding, Eating Space In Kitchen, High Ceilings, Kitchen/Family Room Combo, Open Floorplan, Primary Bedroom Main Floor, Solid Surface Counters, Solid Wood Cabinets, Split Bedroom, Stone Counters, Thermostat, Walk-In Closet(s)
- Flooring: Carpet, Tile
- Doors: Sliding Doors
- Windows: Blinds, Double Pane Windows, Shutters, Window Treatments
- Has fireplace: Yes
- Fireplace features: Decorative, Electric, Living Room
Interior area
- Total structure area: 3,015
- Total interior livable area: 1,933 sqft
Video & virtual tour
Property
Parking
- Total spaces: 3
- Parking features: Garage - Attached
- Attached garage spaces: 3
Features
- Levels: One
- Stories: 1
- Patio & porch: Covered, Rear Porch, Screened
- Exterior features: Irrigation System, Lighting, Rain Gutters, Sidewalk
- Has view: Yes
- View description: Water, Pond
- Has water view: Yes
- Water view: Water,Pond
Lot
- Size: 9,368 Square Feet
- Dimensions: 72 x 130
- Features: City Lot, Landscaped, Sidewalk, Above Flood Plain
- Residential vegetation: Trees/Landscaped
Details
- Parcel number: 702308000390
- Zoning: R1
- Special conditions: None
Construction
Type & style
- Home type: SingleFamily
- Architectural style: Contemporary,Florida
- Property subtype: Single Family Residence
Materials
- Block, Stucco
- Foundation: Slab
- Roof: Shingle
Condition
- Completed
- New construction: No
- Year built: 2024
Details
- Builder model: BIRKDALE
- Builder name: PAYTAS
Utilities & green energy
- Sewer: Public Sewer
- Water: Public
- Utilities for property: BB/HS Internet Available, Electricity Connected, Public, Street Lights, Underground Utilities
Community & HOA
Community
- Features: Clubhouse, Deed Restrictions, Fitness Center, Golf Carts OK, Irrigation-Reclaimed Water, Playground, Pool, Sidewalks
- Security: Fire Resistant Exterior
- Subdivision: RESERVE AT VICTORIA
HOA
- Has HOA: Yes
- Amenities included: Clubhouse, Fitness Center, Maintenance, Pickleball Court(s), Playground, Pool
- Services included: Common Area Taxes, Community Pool, Maintenance Grounds, Pool Maintenance, Recreational Facilities
- HOA fee: $245 monthly
- HOA name: Laura
- HOA phone: 386-336-0288
- Pet fee: $0 monthly
Location
- Region: Deland
Financial & listing details
- Price per square foot: $295/sqft
- Tax assessed value: $72,000
- Annual tax amount: $4,946
- Date on market: 11/14/2025
- Cumulative days on market: 2 days
- Listing terms: Cash,Conventional,FHA,VA Loan
- Ownership: Fee Simple
- Total actual rent: 0
- Electric utility on property: Yes
- Road surface type: Paved, Asphalt