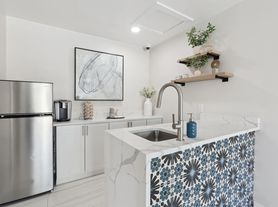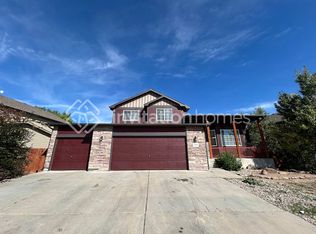Discover the perfect blend of comfort and modern living in this newer 4-bedroom, 2.5-bathroom split-level home located in the desirable Overlook subdivision. Boasting 1,788 square feet of meticulously designed living space, plus an additional 357 square feet of unfinished basement for storage, this home is both cozy and spacious.
Conveniently situated with easy access to both Hwy-392 and CR 74, this residence welcomes you with an inviting entry leading into an open and airy kitchen/dining area overlooking a spacious Great Room. Ideal for entertaining or simply relaxing, the main level provides a seamless flow of space and light.
Upstairs, retreat to the expansive Primary Suite featuring a generously-sized walk-in closet and a rejuvenating master bath - your private oasis after a long day. Three additional bedrooms offer flexibility, complemented by a well-appointed full bath.
Outside, enjoy the charm of a covered front patio, perfect for morning coffee or evening relaxation, and unobstructed views of the front range from the back porch. The convenient tandem 3-car garage provides ample space for vehicles and storage.
Experience the comfort and convenience of suburban living at its finest - schedule your private tour today!
Details:
Rent: $2,400
Deposit: $2,400
Utilities: Owner pays HOA and basic trash, resident pays all other
Pets: Negotiable with $300 per animal deposit
The prospective tenant has the right to provide to the landlord a portable tenant screening report, as defined in section 38-12-902 (2.5), Colorado revised statutes. If the prospective tenant provides the landlord with a portable tenant screening report, the landlord is prohibited from charging the prospective tenant a rental application fee; or charging the prospective tenant a fee for the landlord to access or use the portable tenant screening report.
Any portable screening report must be completed within 30 days of the application date. The screening report must be made available to the landlord at no cost directly from the consumer reporting agency or through a third party website that regularly engages in providing consumer reports.
House for rent
Accepts Zillow applications
$2,400/mo
1018 Mount Oxford Ave, Severance, CO 80550
4beds
1,788sqft
Price may not include required fees and charges.
Single family residence
Available now
Cats, dogs OK
Central air
Hookups laundry
Attached garage parking
Forced air
What's special
Rejuvenating master bathExpansive primary suiteSpacious great roomCovered front patioGenerously-sized walk-in closetInviting entry
- 53 days
- on Zillow |
- -- |
- -- |
Travel times
Facts & features
Interior
Bedrooms & bathrooms
- Bedrooms: 4
- Bathrooms: 3
- Full bathrooms: 3
Heating
- Forced Air
Cooling
- Central Air
Appliances
- Included: Dishwasher, Microwave, Oven, Refrigerator, WD Hookup
- Laundry: Hookups
Features
- WD Hookup, Walk In Closet
- Flooring: Carpet
Interior area
- Total interior livable area: 1,788 sqft
Video & virtual tour
Property
Parking
- Parking features: Attached, Off Street
- Has attached garage: Yes
- Details: Contact manager
Features
- Exterior features: Garbage included in rent, Heating system: Forced Air, Other, Walk In Closet
Details
- Parcel number: 080702333011
Construction
Type & style
- Home type: SingleFamily
- Property subtype: Single Family Residence
Utilities & green energy
- Utilities for property: Garbage
Community & HOA
Location
- Region: Severance
Financial & listing details
- Lease term: 1 Year
Price history
| Date | Event | Price |
|---|---|---|
| 9/16/2025 | Price change | $2,400-2%$1/sqft |
Source: Zillow Rentals | ||
| 9/9/2025 | Price change | $2,450-2%$1/sqft |
Source: Zillow Rentals | ||
| 9/1/2025 | Price change | $2,500-2%$1/sqft |
Source: Zillow Rentals | ||
| 8/26/2025 | Price change | $2,550-1.9%$1/sqft |
Source: Zillow Rentals | ||
| 8/21/2025 | Price change | $2,600-3.7%$1/sqft |
Source: Zillow Rentals | ||

