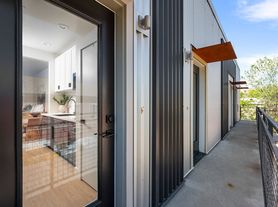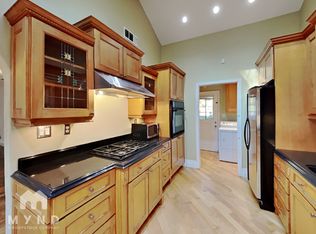Beautifully landscaped, new townhome community with a community garden, visitor parking, outdoor common areas. Walking distance to DOCO arena and many restaurants. Easy access to freeways 50, 80, I-5, and 99. This fabulous tri-level home offers a modern open floorplan. Features includes two car garage with built in cabinets, ground floor bedroom with ensuite. Gorgeous kitchen with granite counters. Covered and open deck ideal for BBQ plus evening relaxation. Primary bedroom has walk-in closets and access to second deck with large French doors. Third bedroom also with ensuite bath.
Tenant pays for water/Garbage and all utilities
Townhouse for rent
Accepts Zillow applications
$3,300/mo
1018 Mud Pie Ln, Sacramento, CA 95814
3beds
1,828sqft
Price may not include required fees and charges.
Townhouse
Available now
Small dogs OK
Central air
In unit laundry
Attached garage parking
What's special
- 94 days |
- -- |
- -- |
Zillow last checked: 10 hours ago
Listing updated: November 04, 2025 at 02:10pm
Travel times
Facts & features
Interior
Bedrooms & bathrooms
- Bedrooms: 3
- Bathrooms: 4
- Full bathrooms: 3
- 1/2 bathrooms: 1
Cooling
- Central Air
Appliances
- Included: Dishwasher, Dryer, Washer
- Laundry: In Unit
Features
- Flooring: Hardwood
Interior area
- Total interior livable area: 1,828 sqft
Property
Parking
- Parking features: Attached
- Has attached garage: Yes
- Details: Contact manager
Features
- Exterior features: Garbage not included in rent, No Utilities included in rent, Water not included in rent
Details
- Parcel number: 00202100070000
Construction
Type & style
- Home type: Townhouse
- Property subtype: Townhouse
Building
Management
- Pets allowed: Yes
Community & HOA
Location
- Region: Sacramento
Financial & listing details
- Lease term: 1 Year
Price history
| Date | Event | Price |
|---|---|---|
| 11/4/2025 | Price change | $3,300-2.9%$2/sqft |
Source: Zillow Rentals | ||
| 10/1/2025 | Price change | $3,400+0.3%$2/sqft |
Source: Zillow Rentals | ||
| 9/19/2025 | Price change | $3,390-3.1%$2/sqft |
Source: Zillow Rentals | ||
| 9/3/2025 | Listing removed | $735,000$402/sqft |
Source: MetroList Services of CA #225074459 | ||
| 9/3/2025 | Listed for rent | $3,500$2/sqft |
Source: Zillow Rentals | ||

