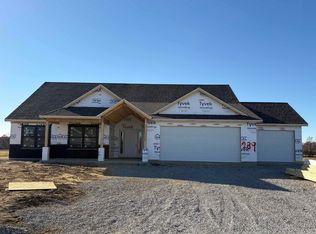Closed
$362,026
1018 Palmers Pass, Decatur, IN 46733
3beds
1,849sqft
Single Family Residence
Built in 2024
0.25 Acres Lot
$370,800 Zestimate®
$--/sqft
$2,224 Estimated rent
Home value
$370,800
Estimated sales range
Not available
$2,224/mo
Zestimate® history
Loading...
Owner options
Explore your selling options
What's special
New home being built by Ideal Builders, should be completed by the first week of August. Home is located on the 8th hole of the Cross Creek Golf Course with a great view of view looking down the fairway and Lake. Home is a split bedroom layout, custom cabinets, 2 1/2 baths, 9' high ceiling through-out, Andersen Windows, extra wide woodwork and casing, Carrier Hi-eff furnace and central air, stainless steel micro-wave and Dishwasher, covered rear porch, and homeowners will have a 10 year RWC warranty that goes with the home.
Zillow last checked: 8 hours ago
Listing updated: August 05, 2024 at 01:36pm
Listed by:
Mark R Bixler 260-301-6145,
Ideal REALTORS
Bought with:
Mark R Bixler, RB14035712
Ideal REALTORS
Source: IRMLS,MLS#: 202421330
Facts & features
Interior
Bedrooms & bathrooms
- Bedrooms: 3
- Bathrooms: 3
- Full bathrooms: 2
- 1/2 bathrooms: 1
- Main level bedrooms: 3
Bedroom 1
- Level: Main
Bedroom 2
- Level: Main
Dining room
- Level: Main
- Area: 132
- Dimensions: 12 x 11
Kitchen
- Level: Main
- Area: 132
- Dimensions: 12 x 11
Living room
- Level: Main
- Area: 324
- Dimensions: 18 x 18
Office
- Level: Main
- Area: 132
- Dimensions: 12 x 11
Heating
- Natural Gas, Forced Air, High Efficiency Furnace
Cooling
- Central Air, Ceiling Fan(s)
Appliances
- Included: Range/Oven Hk Up Gas/Elec, Dishwasher, Microwave, Electric Water Heater
- Laundry: Dryer Hook Up Gas/Elec, Washer Hookup
Features
- 1st Bdrm En Suite, Ceiling-9+, Walk-In Closet(s), Laminate Counters, Eat-in Kitchen, Kitchen Island, Open Floorplan, Split Br Floor Plan, Main Level Bedroom Suite, Great Room
- Flooring: Carpet, Other
- Doors: Insulated Doors
- Windows: Double Pane Windows, Insulated Windows
- Has basement: No
- Attic: Pull Down Stairs
- Has fireplace: No
- Fireplace features: None
Interior area
- Total structure area: 1,849
- Total interior livable area: 1,849 sqft
- Finished area above ground: 1,849
- Finished area below ground: 0
Property
Parking
- Total spaces: 3
- Parking features: Attached, Garage Door Opener, Concrete
- Attached garage spaces: 3
- Has uncovered spaces: Yes
Features
- Levels: One
- Stories: 1
- Patio & porch: Covered
- Fencing: None
- Frontage type: Golf Course
Lot
- Size: 0.25 Acres
- Dimensions: 90x125
- Features: Level, City/Town/Suburb, Landscaped
Details
- Parcel number: 010229401007.285014
Construction
Type & style
- Home type: SingleFamily
- Architectural style: Ranch
- Property subtype: Single Family Residence
Materials
- Stone, Vinyl Siding
- Foundation: Slab
- Roof: Asphalt
Condition
- New construction: Yes
- Year built: 2024
Details
- Builder name: Ideal Builders
Utilities & green energy
- Gas: NIPSCO
- Sewer: City
- Water: City
- Utilities for property: Cable Available, Cable Connected
Green energy
- Energy efficient items: Doors, HVAC, Windows
Community & neighborhood
Security
- Security features: Smoke Detector(s)
Community
- Community features: None
Location
- Region: Decatur
- Subdivision: Meadows at Cross Creek
HOA & financial
HOA
- Has HOA: Yes
- HOA fee: $65 annually
Other
Other facts
- Listing terms: Cash,Conventional,FHA,VA Loan
Price history
| Date | Event | Price |
|---|---|---|
| 8/2/2024 | Sold | $362,026 |
Source: | ||
| 6/12/2024 | Pending sale | $362,026 |
Source: | ||
Public tax history
| Year | Property taxes | Tax assessment |
|---|---|---|
| 2024 | $12 | $400 |
| 2023 | $12 | $400 |
| 2022 | -- | $400 |
Find assessor info on the county website
Neighborhood: 46733
Nearby schools
GreatSchools rating
- 8/10Bellmont Middle SchoolGrades: 6-8Distance: 2.7 mi
- 7/10Bellmont Senior High SchoolGrades: 9-12Distance: 2.5 mi
Schools provided by the listing agent
- Elementary: Bellmont
- Middle: Bellmont
- High: Bellmont
- District: North Adams Community
Source: IRMLS. This data may not be complete. We recommend contacting the local school district to confirm school assignments for this home.
Get pre-qualified for a loan
At Zillow Home Loans, we can pre-qualify you in as little as 5 minutes with no impact to your credit score.An equal housing lender. NMLS #10287.
