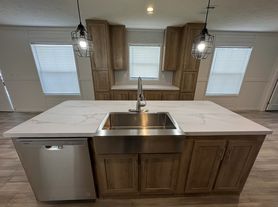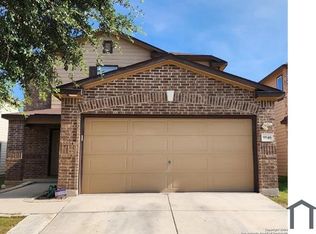Welcome to this meticulously designed Perry home offers four generously proportioned bedrooms and 3 full bathrooms, featuring an open-concept layout that seamlessly integrates comfort and functionality, making it ideal for entertaining. The kitchen is well-appointed with a walk-in pantry, a 5-burner gas cooktop, and a generous island. The primary suite boasts a luxurious en-suite bathroom complete with dual vanities, a standalone shower, and a relaxing garden tub. The outdoor living area features a covere
House for rent
$3,000/mo
1018 Quemada Rnch, San Antonio, TX 78245
4beds
2,517sqft
Price may not include required fees and charges.
Singlefamily
Available now
-- Pets
Central air, ceiling fan
Dryer connection laundry
-- Parking
Natural gas, central
What's special
- 45 days
- on Zillow |
- -- |
- -- |
Travel times
Looking to buy when your lease ends?
Consider a first-time homebuyer savings account designed to grow your down payment with up to a 6% match & 3.83% APY.
Facts & features
Interior
Bedrooms & bathrooms
- Bedrooms: 4
- Bathrooms: 3
- Full bathrooms: 3
Rooms
- Room types: Dining Room
Heating
- Natural Gas, Central
Cooling
- Central Air, Ceiling Fan
Appliances
- Included: Microwave, Oven, Stove
- Laundry: Dryer Connection, Hookups, Washer Hookup
Features
- All Bedrooms Downstairs, Breakfast Bar, Cable TV Available, Ceiling Fan(s), High Ceilings, High Speed Internet, Kitchen Island, Open Floorplan, Separate Dining Room, Study/Library, Two Living Area, Utility Room Inside, Walk-In Closet(s), Walk-In Pantry
- Flooring: Carpet
Interior area
- Total interior livable area: 2,517 sqft
Property
Parking
- Details: Contact manager
Features
- Stories: 1
- Exterior features: Contact manager
Details
- Parcel number: 1389958
Construction
Type & style
- Home type: SingleFamily
- Architectural style: Contemporary
- Property subtype: SingleFamily
Materials
- Roof: Composition
Condition
- Year built: 2023
Utilities & green energy
- Utilities for property: Cable Available
Community & HOA
Community
- Features: Playground
Location
- Region: San Antonio
Financial & listing details
- Lease term: Max # of Months (18),Min # of Months (12)
Price history
| Date | Event | Price |
|---|---|---|
| 10/1/2025 | Listing removed | $490,000$195/sqft |
Source: | ||
| 8/20/2025 | Price change | $3,000+42.9%$1/sqft |
Source: LERA MLS #1893883 | ||
| 8/19/2025 | Listed for rent | $2,100$1/sqft |
Source: LERA MLS #1893883 | ||
| 8/19/2025 | Price change | $490,000-2%$195/sqft |
Source: | ||
| 8/14/2025 | Price change | $500,000-2.9%$199/sqft |
Source: | ||

