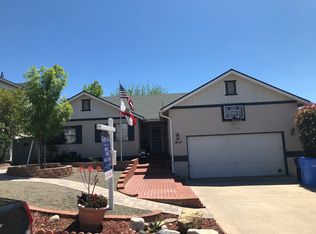Sold for $205,500 on 04/10/25
Listing Provided by:
Nicci Robaina DRE #02090386 niccir@kw.com,
RE/MAX Success,
Julianne DesJardins DRE #01982316 805-712-9375,
RE/MAX Success
Bought with: BHGRE HAVEN PROPERTIES
$205,500
1018 Rachel Ln, Paso Robles, CA 93446
4beds
2,072sqft
Single Family Residence
Built in 1988
6,500 Square Feet Lot
$699,000 Zestimate®
$99/sqft
$3,545 Estimated rent
Home value
$699,000
$643,000 - $748,000
$3,545/mo
Zestimate® history
Loading...
Owner options
Explore your selling options
What's special
HUGE PRICE DROP MOTIVATED SELLER ***ASSUMABLE LOAN Financing @ 2.87% *** Call for more information.Charming 3 Bedroom, 2 bath home with a bonus room/ 4th bedroom/game room/office/den. Built-in pool. Newly installed pool liner, new pump and filter. There is also a basement. Which could be converted into an ADU.This spacious property is perfect for families seeking both comfort and entertainment. The open-concept living and dining areas provide a welcoming atmosphere, in door laundry, ample storage.The primary bedroom boasts an ensuite bathroom and a walk-in closet, ensuring your privacy and convenience. Step outside into your own private oasis – the backyard features a sparkling salt water pool with a swim wave, ideal for hot summer days and weekend gatherings. Located in a quiet neighborhood with convenient access to schools, parks, and shopping, this home offers the perfect blend of relaxation and accessibility. Don't miss the opportunity to make this house your dream home! Call today to schedule your private showing.
Zillow last checked: 8 hours ago
Listing updated: January 25, 2024 at 08:41am
Listing Provided by:
Nicci Robaina DRE #02090386 niccir@kw.com,
RE/MAX Success,
Julianne DesJardins DRE #01982316 805-712-9375,
RE/MAX Success
Bought with:
Cameron Smith, DRE #02104391
BHGRE HAVEN PROPERTIES
Source: CRMLS,MLS#: NS23186271 Originating MLS: California Regional MLS
Originating MLS: California Regional MLS
Facts & features
Interior
Bedrooms & bathrooms
- Bedrooms: 4
- Bathrooms: 2
- Full bathrooms: 2
- Main level bathrooms: 2
- Main level bedrooms: 3
Heating
- Forced Air
Cooling
- Central Air
Appliances
- Included: Dishwasher, Electric Range, Gas Range, Gas Water Heater, Ice Maker, Microwave, Self Cleaning Oven, Water Softener, Water To Refrigerator, Water Purifier
- Laundry: Washer Hookup, Electric Dryer Hookup, Gas Dryer Hookup, Laundry Closet
Features
- Breakfast Bar, Ceiling Fan(s), Separate/Formal Dining Room, High Ceilings, Laminate Counters, Living Room Deck Attached, Open Floorplan, Pantry, Storage, Bar, Main Level Primary, Primary Suite, Walk-In Closet(s)
- Flooring: Vinyl
- Basement: Unfinished
- Has fireplace: Yes
- Fireplace features: Gas, Living Room
- Common walls with other units/homes: No Common Walls
Interior area
- Total interior livable area: 2,072 sqft
Property
Parking
- Total spaces: 2
- Parking features: Garage - Attached
- Attached garage spaces: 2
Accessibility
- Accessibility features: None
Features
- Levels: Two
- Stories: 2
- Entry location: Front door
- Patio & porch: Deck, Patio
- Exterior features: Awning(s), Rain Gutters
- Has private pool: Yes
- Pool features: In Ground, Private, Salt Water
- Spa features: None
- Has view: Yes
- View description: Hills, Neighborhood
Lot
- Size: 6,500 sqft
- Features: 0-1 Unit/Acre
Details
- Parcel number: 009565056
- Zoning: R1
- Special conditions: Standard
Construction
Type & style
- Home type: SingleFamily
- Property subtype: Single Family Residence
Condition
- New construction: No
- Year built: 1988
Utilities & green energy
- Electric: 220 Volts in Laundry
- Sewer: Public Sewer
- Water: Public
- Utilities for property: Cable Available, Electricity Connected, Natural Gas Connected, Phone Available, Sewer Connected, Water Connected
Community & neighborhood
Community
- Community features: Biking, Curbs, Golf, Gutter(s), Park, Storm Drain(s), Street Lights, Sidewalks
Location
- Region: Paso Robles
- Subdivision: Pr City Limits East(110)
Other
Other facts
- Listing terms: Cash,Cash to Existing Loan,Cash to New Loan,Conventional,1031 Exchange,FHA
- Road surface type: Paved
Price history
| Date | Event | Price |
|---|---|---|
| 4/10/2025 | Sold | $205,500-66.6%$99/sqft |
Source: Public Record | ||
| 1/24/2024 | Sold | $616,000-6%$297/sqft |
Source: | ||
| 1/20/2024 | Pending sale | $655,000$316/sqft |
Source: | ||
| 11/16/2023 | Contingent | $655,000$316/sqft |
Source: | ||
| 11/7/2023 | Price change | $655,000-1.9%$316/sqft |
Source: | ||
Public tax history
| Year | Property taxes | Tax assessment |
|---|---|---|
| 2025 | $6,957 +34.1% | $628,320 +34.7% |
| 2024 | $5,187 +1.7% | $466,548 +2% |
| 2023 | $5,102 +1.5% | $457,401 +2% |
Find assessor info on the county website
Neighborhood: 93446
Nearby schools
GreatSchools rating
- 4/10Winifred Pifer Elementary SchoolGrades: K-5Distance: 0.4 mi
- 5/10Daniel Lewis Middle SchoolGrades: 6-8Distance: 0.5 mi
- 6/10Paso Robles High SchoolGrades: 9-12Distance: 0.2 mi

Get pre-qualified for a loan
At Zillow Home Loans, we can pre-qualify you in as little as 5 minutes with no impact to your credit score.An equal housing lender. NMLS #10287.
Sell for more on Zillow
Get a free Zillow Showcase℠ listing and you could sell for .
$699,000
2% more+ $13,980
With Zillow Showcase(estimated)
$712,980