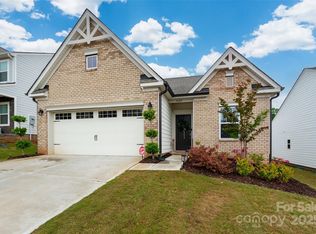Closed
$379,000
1018 Scotch Meadows Loop, Monroe, NC 28110
4beds
1,976sqft
Single Family Residence
Built in 2023
0.21 Acres Lot
$377,200 Zestimate®
$192/sqft
$2,076 Estimated rent
Home value
$377,200
$347,000 - $407,000
$2,076/mo
Zestimate® history
Loading...
Owner options
Explore your selling options
What's special
Fabulous recently built craftsman style home w/great curb appeal, covered front porch, & builder warranties. This home features an open floor plan, & plenty of natural light. It is appointed w/9' ceilings on the main & 8' up, upgraded laminate wood flooring throughout the main living areas, welcoming foyer w/wainscotting, open rail balustrades, windows enhanced w/casings & sills, & great room w/coffered ceiling. The dream kitchen features abundant white cabinets, quartz counter tops, ceramic tile back splash, stainless steel appliances, large island w/pendant lighting & seating, under cabinets lighting, pot drawers, & pull out trash. This split bedroom home features a large primary suite enhanced w/a tray ceiling. All bedrooms feature ceiling fans w/lights.The upper level w/full bathroom offers countless possibilities- bedroom, bonus, media, office... Relax & enjoy the outdoors on your patio. Lot backs to woods. This home qualifies for a special community lending program. Welcome Home!
Zillow last checked: 8 hours ago
Listing updated: October 01, 2024 at 09:15am
Listing Provided by:
Margaret Tavares margaret.tavares@bhhscarolinas.com,
Berkshire Hathaway HomeServices Carolinas Realty
Bought with:
Steph Kronen
COMPASS
Source: Canopy MLS as distributed by MLS GRID,MLS#: 4146774
Facts & features
Interior
Bedrooms & bathrooms
- Bedrooms: 4
- Bathrooms: 3
- Full bathrooms: 3
- Main level bedrooms: 3
Primary bedroom
- Level: Main
Primary bedroom
- Level: Main
Bedroom s
- Level: Main
Bedroom s
- Level: Main
Bedroom s
- Level: Upper
Bedroom s
- Level: Main
Bedroom s
- Level: Main
Bedroom s
- Level: Upper
Bathroom full
- Level: Main
Bathroom full
- Level: Upper
Bathroom full
- Level: Main
Bathroom full
- Level: Upper
Dining area
- Level: Main
Dining area
- Level: Main
Great room
- Level: Main
Great room
- Level: Main
Kitchen
- Level: Main
Kitchen
- Level: Main
Laundry
- Level: Main
Laundry
- Level: Main
Heating
- Central, Heat Pump
Cooling
- Ceiling Fan(s), Central Air, Heat Pump
Appliances
- Included: Dishwasher, Disposal, Electric Range, Electric Water Heater, Microwave, Plumbed For Ice Maker, Self Cleaning Oven
- Laundry: Electric Dryer Hookup, Main Level
Features
- Attic Other, Kitchen Island, Open Floorplan, Walk-In Closet(s)
- Flooring: Carpet, Laminate, Vinyl
- Has basement: No
- Attic: Other
Interior area
- Total structure area: 1,976
- Total interior livable area: 1,976 sqft
- Finished area above ground: 1,976
- Finished area below ground: 0
Property
Parking
- Total spaces: 2
- Parking features: Driveway, Attached Garage, Garage Door Opener, Garage Faces Front, Garage on Main Level
- Attached garage spaces: 2
- Has uncovered spaces: Yes
Features
- Levels: One and One Half
- Stories: 1
- Patio & porch: Covered, Front Porch, Patio
Lot
- Size: 0.21 Acres
- Dimensions: 52' x 179' x 51' x 186'
- Features: Sloped, Wooded
Details
- Parcel number: 09143233
- Zoning: RES
- Special conditions: Standard
Construction
Type & style
- Home type: SingleFamily
- Property subtype: Single Family Residence
Materials
- Fiber Cement, Stone Veneer
- Foundation: Slab
- Roof: Shingle
Condition
- New construction: No
- Year built: 2023
Details
- Builder name: True Homes
Utilities & green energy
- Sewer: Public Sewer
- Water: City
Community & neighborhood
Community
- Community features: Sidewalks, Street Lights
Location
- Region: Monroe
- Subdivision: Scotch Meadows
HOA & financial
HOA
- Has HOA: Yes
- HOA fee: $200 semi-annually
- Association name: Braesael Management
- Association phone: 704-847-3507
Other
Other facts
- Listing terms: Cash,Conventional,FHA,VA Loan
- Road surface type: Concrete, Paved
Price history
| Date | Event | Price |
|---|---|---|
| 10/1/2024 | Sold | $379,000-1.3%$192/sqft |
Source: | ||
| 9/5/2024 | Contingent | $384,000$194/sqft |
Source: | ||
| 8/26/2024 | Price change | $384,000-1.3%$194/sqft |
Source: | ||
| 7/22/2024 | Price change | $389,000-2.8%$197/sqft |
Source: | ||
| 6/6/2024 | Listed for sale | $400,000+6.7%$202/sqft |
Source: | ||
Public tax history
| Year | Property taxes | Tax assessment |
|---|---|---|
| 2025 | $3,204 +7.8% | $366,500 +34.4% |
| 2024 | $2,973 +473.9% | $272,600 +473.9% |
| 2023 | $518 | $47,500 |
Find assessor info on the county website
Neighborhood: 28110
Nearby schools
GreatSchools rating
- 9/10Unionville Elementary SchoolGrades: PK-5Distance: 6.1 mi
- 9/10Piedmont Middle SchoolGrades: 6-8Distance: 6.7 mi
- 7/10Piedmont High SchoolGrades: 9-12Distance: 6.9 mi
Schools provided by the listing agent
- Elementary: Unionville
- Middle: Piedmont
- High: Piedmont
Source: Canopy MLS as distributed by MLS GRID. This data may not be complete. We recommend contacting the local school district to confirm school assignments for this home.
Get a cash offer in 3 minutes
Find out how much your home could sell for in as little as 3 minutes with a no-obligation cash offer.
Estimated market value
$377,200
Get a cash offer in 3 minutes
Find out how much your home could sell for in as little as 3 minutes with a no-obligation cash offer.
Estimated market value
$377,200
