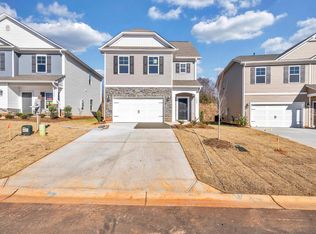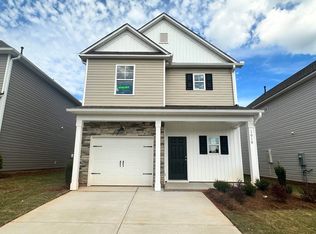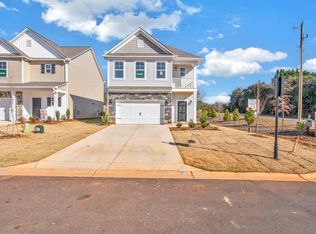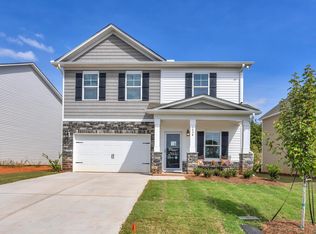Sold co op member
$319,900
1018 Silverbend Trl, Duncan, SC 29334
5beds
2,225sqft
Single Family Residence
Built in 2023
0.28 Acres Lot
$327,000 Zestimate®
$144/sqft
$2,272 Estimated rent
Home value
$327,000
$311,000 - $343,000
$2,272/mo
Zestimate® history
Loading...
Owner options
Explore your selling options
What's special
NEW CONTRUCTION home w/ an estimated completion date of September/October 2023. 5 BRs/3BAs w/ loft, open-concept home in the new Wendover Village community. The Bentcreek II is an efficient plan that invites you to come in from the moment you drive up and see the craftsman-style exterior that says “Welcome home!” Beautiful luxury vinyl plank flooring meets you at the front door and beckons you to explore all that this popular floor plan offers. The kitchen is a chef's delight and includes an island, white staggered cabinetry, recessed lights, granite countertops, a large walk-in pantry, and stainless steel appliances. The spacious master suite includes a trey ceiling, dual sinks with granite vanity tops, a separate garden tub and shower, and 2 walk-in-closets. This home also includes brushed nickel light fixtures, two tone paint, and extensive closet space throughout. Interested in a GreenSmart home? Live Green. Live Smart. This home includes a smart phone docking system connected to two Bluetooth built-in speakers, Honeywell's Lyric™ home automation system, tankless hot water heater, and programable thermostat. Wendover Village qualifies for 100% USDA financing and is just a short minute drive to grocery/drug stores, restaurants, urgent care facilities, shopping, dining, and the IMAX movie theatre. Quick and easy access to I-85 makes Downtown Greenville, GSP airport, the mountains, nearby lakes, and SC, NC, & GA beaches just a short drive away.
Zillow last checked: 8 hours ago
Listing updated: August 19, 2025 at 11:46am
Listed by:
MELISSA JONES 864-216-9422,
Coldwell Banker Caine
Bought with:
Catherine L Matthews, SC
LESLIE HORNE & ASSOCIATES
Source: SAR,MLS#: 304696
Facts & features
Interior
Bedrooms & bathrooms
- Bedrooms: 5
- Bathrooms: 3
- Full bathrooms: 3
- Main level bathrooms: 1
- Main level bedrooms: 1
Primary bedroom
- Level: Second
- Area: 224
- Dimensions: 16x14
Bedroom 1
- Level: First
- Area: 100
- Dimensions: 10x10
Bedroom 2
- Level: Second
- Area: 132
- Dimensions: 11x12
Bedroom 3
- Level: Second
- Area: 120
- Dimensions: 10x12
Bedroom 4
- Level: Second
- Area: 121
- Dimensions: 11x11
Bedroom 5
- Level: First
- Area: 100
- Dimensions: 10x10
Bonus room
- Level: Second
- Area: 180
- Dimensions: 15x12
Dining room
- Level: First
- Area: 168
- Dimensions: 14x12
Kitchen
- Area: 182
- Dimensions: 14x13
Laundry
- Level: Second
- Area: 24
- Dimensions: 4x6
Living room
- Level: First
- Area: 306
- Dimensions: 18x17
Patio
- Area: 144
- Dimensions: 12x12
Heating
- Forced Air, Gas - Natural
Cooling
- Central Air, Electricity
Appliances
- Included: Dishwasher, Disposal, Microwave, Range, Gas, Tankless Water Heater
- Laundry: 2nd Floor
Features
- Ceiling Fan(s), Solid Surface Counters, Smart Home
- Flooring: Carpet, Vinyl
- Windows: Tilt-Out
- Has basement: No
- Has fireplace: No
Interior area
- Total interior livable area: 2,225 sqft
- Finished area above ground: 2,225
- Finished area below ground: 0
Property
Parking
- Total spaces: 2
- Parking features: Garage, 2 Car Attached, Attached Garage
- Attached garage spaces: 2
Features
- Levels: Two
- Patio & porch: Patio, Porch
- Exterior features: Aluminum/Vinyl Trim
Lot
- Size: 0.28 Acres
- Features: Level
- Topography: Level
Details
- Parcel number: 5250013109
- Other equipment: Irrigation Equipment
Construction
Type & style
- Home type: SingleFamily
- Architectural style: Traditional
- Property subtype: Single Family Residence
Materials
- Stone, Vinyl Siding
- Foundation: Slab
- Roof: Architectural
Condition
- New construction: Yes
- Year built: 2023
Utilities & green energy
- Electric: Duke
- Gas: PNG
- Sewer: Public Sewer
- Water: Public, SJWD
Community & neighborhood
Security
- Security features: Smoke Detector(s)
Community
- Community features: Common Areas, Sidewalks
Location
- Region: Duncan
- Subdivision: Wendover
HOA & financial
HOA
- Has HOA: Yes
- HOA fee: $578 annually
- Services included: Common Area
Price history
| Date | Event | Price |
|---|---|---|
| 3/20/2024 | Sold | $319,900$144/sqft |
Source: | ||
| 2/14/2024 | Pending sale | $319,900$144/sqft |
Source: | ||
| 1/31/2024 | Price change | $319,900+3.2%$144/sqft |
Source: | ||
| 12/11/2023 | Pending sale | $309,900$139/sqft |
Source: | ||
| 11/30/2023 | Price change | $309,900-7.5%$139/sqft |
Source: | ||
Public tax history
| Year | Property taxes | Tax assessment |
|---|---|---|
| 2025 | -- | $12,796 -33.3% |
| 2024 | $1,988 +1055.6% | $19,194 +3801.2% |
| 2023 | $172 | $492 |
Find assessor info on the county website
Neighborhood: 29334
Nearby schools
GreatSchools rating
- 8/10Abner Creek AcademyGrades: PK-4Distance: 2.5 mi
- 6/10James Byrnes Freshman AcademyGrades: 9Distance: 2.3 mi
- 8/10James F. Byrnes High SchoolGrades: 9-12Distance: 2.7 mi
Schools provided by the listing agent
- Elementary: 5-Abner Creek Elem
- Middle: 5-Florence Chapel
- High: 5-Byrnes High
Source: SAR. This data may not be complete. We recommend contacting the local school district to confirm school assignments for this home.
Get a cash offer in 3 minutes
Find out how much your home could sell for in as little as 3 minutes with a no-obligation cash offer.
Estimated market value
$327,000
Get a cash offer in 3 minutes
Find out how much your home could sell for in as little as 3 minutes with a no-obligation cash offer.
Estimated market value
$327,000



