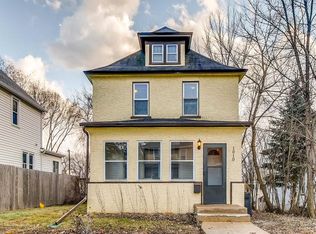Closed
$305,000
1018 Sims Ave, Saint Paul, MN 55106
4beds
2,425sqft
Single Family Residence
Built in 1910
4,791.6 Square Feet Lot
$303,900 Zestimate®
$126/sqft
$2,695 Estimated rent
Home value
$303,900
$277,000 - $334,000
$2,695/mo
Zestimate® history
Loading...
Owner options
Explore your selling options
What's special
Classic charm meets modern updates in this beautiful 4-bed, 3-bath two-story home in Payne-Phalen! Enjoy stunning hardwood floors, original woodwork, and an updated kitchen. Relax on the inviting three-season front porch or in the fenced backyard. Brand new AC unit added in 2024 along with a washer and dryer. A fantastic blend of character and convenience in a great Saint Paul location!
Zillow last checked: 8 hours ago
Listing updated: May 01, 2025 at 11:29am
Listed by:
Matthew L. Rich 651-755-3543,
LPT Realty, LLC
Bought with:
Kari J. Achenbach
Edina Realty, Inc.
Source: NorthstarMLS as distributed by MLS GRID,MLS#: 6690373
Facts & features
Interior
Bedrooms & bathrooms
- Bedrooms: 4
- Bathrooms: 3
- Full bathrooms: 2
- 3/4 bathrooms: 1
Bedroom 1
- Level: Upper
- Area: 89.25 Square Feet
- Dimensions: 10.5 x 8.5
Bedroom 2
- Level: Upper
- Area: 90 Square Feet
- Dimensions: 10 x 9
Bedroom 3
- Level: Upper
- Area: 130 Square Feet
- Dimensions: 10 x 13
Bedroom 4
- Level: Third
- Area: 360 Square Feet
- Dimensions: 18 x 20
Dining room
- Level: Main
- Area: 132 Square Feet
- Dimensions: 12 x 11
Kitchen
- Level: Main
- Area: 110 Square Feet
- Dimensions: 11 x 10
Living room
- Level: Main
- Area: 209 Square Feet
- Dimensions: 19 x 11
Other
- Level: Main
- Area: 126 Square Feet
- Dimensions: 21 x 6
Heating
- Forced Air
Cooling
- Central Air
Appliances
- Included: Dryer, Microwave, Range, Refrigerator, Stainless Steel Appliance(s), Washer
Features
- Basement: Partially Finished
- Has fireplace: No
Interior area
- Total structure area: 2,425
- Total interior livable area: 2,425 sqft
- Finished area above ground: 1,788
- Finished area below ground: 90
Property
Parking
- Total spaces: 1
- Parking features: Detached
- Garage spaces: 1
- Details: Garage Dimensions (11x17)
Accessibility
- Accessibility features: None
Features
- Levels: Two
- Stories: 2
- Patio & porch: Front Porch
- Fencing: Chain Link
Lot
- Size: 4,791 sqft
- Dimensions: 125 x 40
Details
- Foundation area: 637
- Parcel number: 282922310041
- Zoning description: Residential-Single Family
Construction
Type & style
- Home type: SingleFamily
- Property subtype: Single Family Residence
Materials
- Vinyl Siding
Condition
- Age of Property: 115
- New construction: No
- Year built: 1910
Utilities & green energy
- Electric: Circuit Breakers
- Gas: Natural Gas
- Sewer: City Sewer/Connected
- Water: City Water/Connected
Community & neighborhood
Location
- Region: Saint Paul
- Subdivision: Dawsons Earl St Add
HOA & financial
HOA
- Has HOA: No
Price history
| Date | Event | Price |
|---|---|---|
| 4/28/2025 | Sold | $305,000+1.7%$126/sqft |
Source: | ||
| 4/7/2025 | Pending sale | $299,900$124/sqft |
Source: | ||
| 3/28/2025 | Listed for sale | $299,900+20%$124/sqft |
Source: | ||
| 11/13/2023 | Sold | $250,000+0%$103/sqft |
Source: | ||
| 10/16/2023 | Pending sale | $249,900$103/sqft |
Source: | ||
Public tax history
| Year | Property taxes | Tax assessment |
|---|---|---|
| 2024 | $3,290 -25.5% | $245,400 +13.9% |
| 2023 | $4,418 +42% | $215,400 -13.1% |
| 2022 | $3,112 +29.9% | $247,900 +29.9% |
Find assessor info on the county website
Neighborhood: Payne Phalen
Nearby schools
GreatSchools rating
- 4/10Frost Lake Magnet Elementary SchoolGrades: PK-5Distance: 1.7 mi
- 2/10Battle Creek Middle SchoolGrades: 6-8Distance: 2.8 mi
- 2/10Johnson Senior High SchoolGrades: 9-12Distance: 1 mi
Get a cash offer in 3 minutes
Find out how much your home could sell for in as little as 3 minutes with a no-obligation cash offer.
Estimated market value
$303,900
Get a cash offer in 3 minutes
Find out how much your home could sell for in as little as 3 minutes with a no-obligation cash offer.
Estimated market value
$303,900
