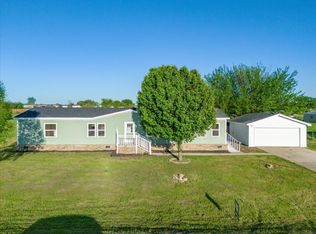Sold on 05/27/25
Price Unknown
1018 Spring Shower Dr, Krum, TX 76249
3beds
1,848sqft
Manufactured Home, Single Family Residence
Built in 1998
1.06 Acres Lot
$287,100 Zestimate®
$--/sqft
$2,465 Estimated rent
Home value
$287,100
$270,000 - $304,000
$2,465/mo
Zestimate® history
Loading...
Owner options
Explore your selling options
What's special
Charming Country Home on One Acre – Peaceful Living with Endless Possibilities. Experience the tranquility of country living in this beautifully situated 1,848 sq. ft. home on a spacious one-acre lot. Designed for those who appreciate privacy, open space, and independence, this property offers the perfect escape from the constraints of a homeowners’ association. Enjoy your mornings on the rear porch, taking in the sunrise with a cup of coffee, and unwind in the evenings on the front porch as the sun sets over the horizon. The home features a separate two-car garage, along with a versatile 30’ x 20’ steel outbuilding with a concrete floor—ideal for additional vehicle storage, a workshop, or barn-style use. Equipped with a septic system, this property welcomes pets, chickens, and hobbyists alike. Whether you enjoy working on cars, need extra parking, or simply desire a peaceful retreat with minimal traffic, this home provides the space and freedom you’ve been looking for. Unlike typical in-town properties with small lots, strict HOA rules, and limited space, this home offers the rare opportunity to embrace true country living while still being within reach of modern conveniences. If you’re seeking a place that prioritizes freedom, space, and serenity, this is the perfect home for you.
Zillow last checked: 8 hours ago
Listing updated: May 27, 2025 at 08:37am
Listed by:
Lily Moore 0613822 817-344-7034,
Lily Moore Realty 817-344-7034,
Cristina Moloian 0773252 817-456-2466,
Lily Moore Realty
Bought with:
Juanita Trevino
Keller Williams Realty
Source: NTREIS,MLS#: 20819753
Facts & features
Interior
Bedrooms & bathrooms
- Bedrooms: 3
- Bathrooms: 2
- Full bathrooms: 2
Primary bedroom
- Features: Dual Sinks, Garden Tub/Roman Tub, Separate Shower
- Level: First
- Dimensions: 14 x 13
Bedroom
- Level: First
- Dimensions: 13 x 11
Bedroom
- Level: First
- Dimensions: 13 x 11
Dining room
- Level: First
- Dimensions: 12 x 13
Other
- Level: First
Other
- Level: First
Kitchen
- Features: Kitchen Island, Walk-In Pantry
- Level: First
- Dimensions: 13 x 15
Living room
- Level: First
- Dimensions: 20 x 13
Utility room
- Level: First
Heating
- Central, Electric
Cooling
- Central Air, Ceiling Fan(s), Electric
Appliances
- Included: Electric Range, Electric Water Heater, Disposal
- Laundry: Washer Hookup, Electric Dryer Hookup, Laundry in Utility Room
Features
- High Speed Internet, Kitchen Island, Open Floorplan
- Flooring: Carpet, Ceramic Tile, Laminate
- Windows: Window Coverings
- Has basement: No
- Number of fireplaces: 1
- Fireplace features: Wood Burning
Interior area
- Total interior livable area: 1,848 sqft
Property
Parking
- Total spaces: 4
- Parking features: Door-Multi, Garage, Storage
- Garage spaces: 2
- Covered spaces: 4
Features
- Levels: One
- Stories: 1
- Patio & porch: Covered, Deck
- Exterior features: Deck
- Pool features: None
Lot
- Size: 1.06 Acres
- Features: Acreage, Back Yard, Interior Lot, Lawn, Few Trees
Details
- Parcel number: R194521
Construction
Type & style
- Home type: MobileManufactured
- Architectural style: Traditional,Mobile Home
- Property subtype: Manufactured Home, Single Family Residence
Materials
- Vinyl Siding
- Foundation: Other
- Roof: Composition
Condition
- Year built: 1998
Utilities & green energy
- Sewer: Septic Tank
- Water: Private
- Utilities for property: Cable Available, Overhead Utilities, Septic Available, Water Available
Green energy
- Energy efficient items: Appliances, Thermostat, Windows
Community & neighborhood
Security
- Security features: Smoke Detector(s)
Location
- Region: Krum
- Subdivision: Spring Hill Estates
Other
Other facts
- Listing terms: Cash,Conventional,FHA,VA Loan
- Road surface type: Gravel
Price history
| Date | Event | Price |
|---|---|---|
| 5/27/2025 | Sold | -- |
Source: NTREIS #20819753 | ||
| 5/5/2025 | Pending sale | $294,900$160/sqft |
Source: NTREIS #20819753 | ||
| 4/14/2025 | Contingent | $294,900$160/sqft |
Source: NTREIS #20819753 | ||
| 4/3/2025 | Listed for sale | $294,900+5.4%$160/sqft |
Source: NTREIS #20819753 | ||
| 2/12/2025 | Listing removed | $279,900$151/sqft |
Source: NTREIS #20819753 | ||
Public tax history
| Year | Property taxes | Tax assessment |
|---|---|---|
| 2025 | $3,791 +16.9% | $274,474 +20% |
| 2024 | $3,243 +19.7% | $228,728 +20% |
| 2023 | $2,710 -22.6% | $190,607 -11% |
Find assessor info on the county website
Neighborhood: 76249
Nearby schools
GreatSchools rating
- 7/10Dyer Elementary SchoolGrades: 2-5Distance: 2.3 mi
- 5/10Krum Middle SchoolGrades: 6-8Distance: 2.2 mi
- 5/10Krum High SchoolGrades: 9-12Distance: 2.6 mi
Schools provided by the listing agent
- Elementary: Dyer
- Middle: Krum
- High: Krum
- District: Krum ISD
Source: NTREIS. This data may not be complete. We recommend contacting the local school district to confirm school assignments for this home.
Get a cash offer in 3 minutes
Find out how much your home could sell for in as little as 3 minutes with a no-obligation cash offer.
Estimated market value
$287,100
Get a cash offer in 3 minutes
Find out how much your home could sell for in as little as 3 minutes with a no-obligation cash offer.
Estimated market value
$287,100
