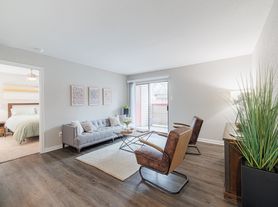This beautifully remodeled Kustom Kastle, located in a quiet cul-de-sac in Oakbrook West. This spacious 4-bedroom one-story home features a split-bedroom layout, large living area, formal dining room, and a unique carousel breakfast nook. The detached garage adds convenience and curb appeal. The central kitchen shines with granite countertops, white cabinetry, stainless steel appliances, and easy access to a butler's pantry and oversized utility room. The expansive owner's suite offers dual closets and a luxurious walk-in shower with bench seating. Flooring includes hardwood in the living, dining, and owner's suite; tile in kitchen and baths; and upgraded carpet in secondary bedrooms. Close to parks and schools, this custom home blends comfort, style, and location perfect for your next move.
Copyright notice - Data provided by HAR.com 2022 - All information provided should be independently verified.
House for rent
$2,700/mo
1018 Trowbridge Dr, Houston, TX 77062
4beds
2,239sqft
Price may not include required fees and charges.
Singlefamily
Available now
No pets
Electric
In unit laundry
1 Parking space parking
Natural gas, fireplace
What's special
Detached garageUpgraded carpetFormal dining roomStainless steel appliancesGranite countertopsCentral kitchenQuiet cul-de-sac
- 6 hours |
- -- |
- -- |
Travel times
Looking to buy when your lease ends?
Consider a first-time homebuyer savings account designed to grow your down payment with up to a 6% match & a competitive APY.
Facts & features
Interior
Bedrooms & bathrooms
- Bedrooms: 4
- Bathrooms: 2
- Full bathrooms: 2
Heating
- Natural Gas, Fireplace
Cooling
- Electric
Appliances
- Included: Dishwasher, Disposal, Dryer, Microwave, Oven, Refrigerator, Stove, Washer
- Laundry: In Unit
Features
- Flooring: Carpet, Tile, Wood
- Has fireplace: Yes
Interior area
- Total interior livable area: 2,239 sqft
Property
Parking
- Total spaces: 1
- Parking features: Covered
- Details: Contact manager
Features
- Stories: 1
- Exterior features: Corner Lot, Cul-De-Sac, Detached, Flooring: Wood, Heating: Gas, Lot Features: Corner Lot, Cul-De-Sac, Pets - No
Details
- Parcel number: 1092910000006
Construction
Type & style
- Home type: SingleFamily
- Property subtype: SingleFamily
Condition
- Year built: 1978
Community & HOA
Location
- Region: Houston
Financial & listing details
- Lease term: Long Term,12 Months
Price history
| Date | Event | Price |
|---|---|---|
| 11/5/2025 | Listed for rent | $2,700$1/sqft |
Source: | ||
| 10/18/2021 | Listing removed | -- |
Source: | ||
| 9/15/2021 | Pending sale | $289,000$129/sqft |
Source: | ||
| 9/10/2021 | Listed for sale | $289,000$129/sqft |
Source: | ||
