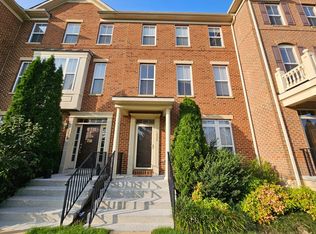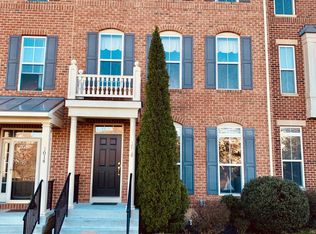NOT MANAGED BY 1st CHOICE PROPERTY MANAGEMENT 1/2 off 1st month rent if accepted application and lease by 8/15/2025 Exceptional two car garage townhome in Piney Orchard is available now!. Stunning brick front town house in Piney Orchard offers 2 car garage and a 2-car driveway, with an open concept layout with gorgeous hardwoods, nine-foot ceilings, and an abundance of community amenities. Step inside the spacious foyer where a first-floor bedroom, ideal for an office or in law suite, awaits. The living room, embellished with a bay window, and the dining room are set ideally off of the kitchen for effortless entertaining and easy, everyday living. Sure to be the heart of the home, the eat-in kitchen boasts space for a family room set up or large breakfast table by the ambient fireplace. Completed with granite countertops, pantry, an island with a secondary breakfast bar, and access to the spacious Trex deck, this kitchen aims to please. For ultimate leisure, retreat to your primary suite where you will find a vaulted ceiling, an expansive walk-in closet, and a lush en-suite bath boasting a soaking tub, separate shower, and dual vanity. Two spare bedrooms and a full guest bath finish the upper-level sleeping quarters. Enjoy the convenience of the Piney Orchard community amenities including the pools, club house, tennis courts, playground, fitness center, Market Place, and more! Waugh Chapel Towne Center and Village Center Shopping Center are situated down the road for an abundance of shopping, dining and entertainment choices while Midland Park, Patuxent River Park, and Walden Country Club await you minutes away for all your outdoor recreation! Area commuter routes include MD-175, MD-32 and MD-3 and offer quick access to Annapolis, Columbia, Washington D.C. and nearby job hubs including Fort Meade, BWI and regional hospitals. pets accepted with a $250 per pet non refundable pet fee nad $50 a month pet rent per pet
This property is off market, which means it's not currently listed for sale or rent on Zillow. This may be different from what's available on other websites or public sources.



