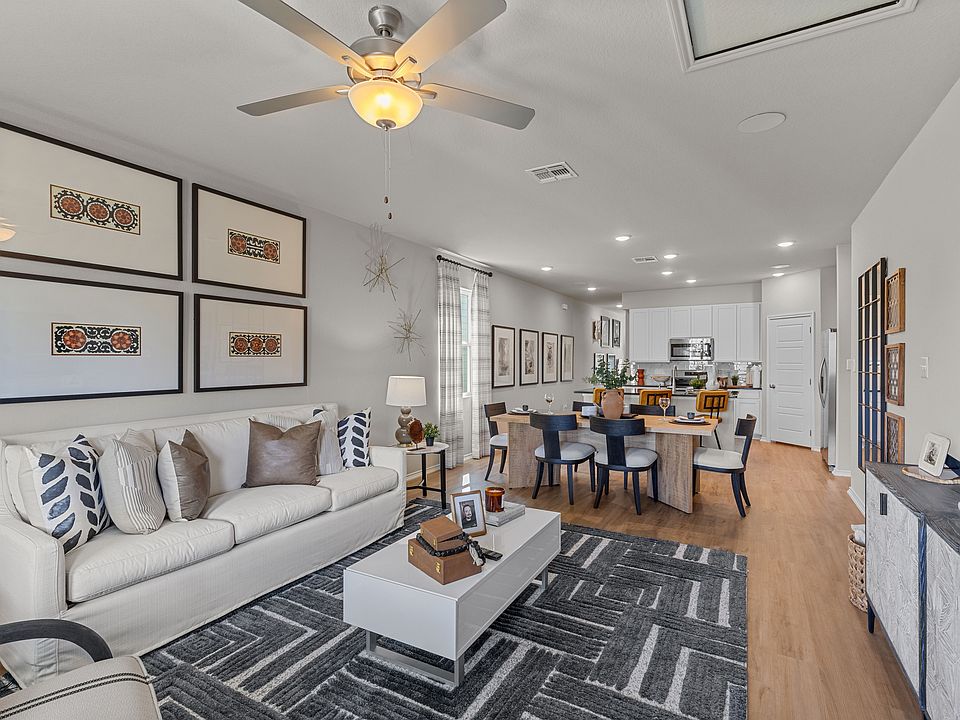Introducing The Florence - a versatile two-story floor plan designed for modern living. The main floor features an open layout with a spacious family room, kitchen, dining area, and a flex space perfect for a home office or additional living area. Upstairs, you'll find a private primary suite with ensuite bath, two additional bedrooms, a full bathroom, loft space, and a conveniently located laundry room. Photos shown are of the model home-same floor plan as the one being built at this address. Features and finishes may vary by location. Please check with the community agent for standard features and available upgrades.
Pending
$376,990
1018 West 1604 North Unit 201, San Antonio, TX 78251
3beds
2,006sqft
Single Family Residence
Built in 2025
3,179.88 Square Feet Lot
$374,800 Zestimate®
$188/sqft
$46/mo HOA
What's special
Loft spaceHome officeFlex spaceDining areaSpacious family roomEnsuite bathConveniently located laundry room
Call: (830) 521-4929
- 74 days |
- 28 |
- 0 |
Zillow last checked: 7 hours ago
Listing updated: September 18, 2025 at 12:02pm
Listed by:
Daniel Rodriguez TREC #533884 (210) 835-8508,
Texas Premier Realty
Source: LERA MLS,MLS#: 1886082
Travel times
Schedule tour
Select your preferred tour type — either in-person or real-time video tour — then discuss available options with the builder representative you're connected with.
Facts & features
Interior
Bedrooms & bathrooms
- Bedrooms: 3
- Bathrooms: 3
- Full bathrooms: 2
- 1/2 bathrooms: 1
Primary bedroom
- Features: Walk-In Closet(s), Full Bath
- Level: Upper
- Area: 195
- Dimensions: 15 x 13
Bedroom 2
- Area: 120
- Dimensions: 10 x 12
Bedroom 3
- Area: 120
- Dimensions: 10 x 12
Primary bathroom
- Features: Shower Only, Double Vanity
- Area: 72
- Dimensions: 9 x 8
Dining room
- Area: 91
- Dimensions: 13 x 7
Family room
- Area: 169
- Dimensions: 13 x 13
Kitchen
- Area: 130
- Dimensions: 10 x 13
Office
- Area: 110
- Dimensions: 10 x 11
Heating
- Central, Electric
Cooling
- Central Air
Appliances
- Included: Microwave, Range, Gas Cooktop, Disposal, Dishwasher, Electric Water Heater
- Laundry: Upper Level, Washer Hookup, Dryer Connection
Features
- Two Living Area, Liv/Din Combo, Pantry, Study/Library, Game Room, Utility Room Inside, All Bedrooms Upstairs, Open Floorplan, High Speed Internet, Walk-In Closet(s), Solid Counter Tops
- Flooring: Carpet, Ceramic Tile, Vinyl
- Windows: Double Pane Windows
- Has basement: No
- Has fireplace: No
- Fireplace features: Not Applicable
Interior area
- Total interior livable area: 2,006 sqft
Video & virtual tour
Property
Parking
- Total spaces: 2
- Parking features: Two Car Garage
- Garage spaces: 2
Features
- Levels: Two
- Stories: 2
- Pool features: None
Lot
- Size: 3,179.88 Square Feet
- Dimensions: 31X103
- Features: Sidewalks
Construction
Type & style
- Home type: SingleFamily
- Property subtype: Single Family Residence
Materials
- Brick, Fiber Cement
- Foundation: Slab
- Roof: Composition
Condition
- New Construction
- New construction: Yes
- Year built: 2025
Details
- Builder name: Davidson Homes
Utilities & green energy
- Electric: CPS
- Gas: CPS
- Sewer: SAWS, Sewer System
- Water: SAWS, Water System
- Utilities for property: Cable Available
Community & HOA
Community
- Features: None
- Security: Smoke Detector(s), Prewired
- Subdivision: Meadows at Oak Creek
HOA
- Has HOA: Yes
- HOA fee: $550 annually
- HOA name: DIAMOND ASSOCIATION MANGMENT
Location
- Region: San Antonio
Financial & listing details
- Price per square foot: $188/sqft
- Price range: $377K - $377K
- Date on market: 7/22/2025
- Cumulative days on market: 75 days
- Listing terms: Conventional,FHA,VA Loan,TX Vet,Cash
- Road surface type: Paved
About the community
Nestled in the heart of San Antonio, TX, Meadows at Oak Creek promises a serene, leisurely lifestyle in a charming setting.
Experience the allure of new homes in Meadows at Oak Creek, conceptualized by the Southeast's trusted builder, Davidson Homes. Rooted in the ethos of quality, our homes are designed with a mixture of comfort, luxury and southern charm. The Meadows at Oak Creek balances a tranquil environment with sleek modern living, creating a community that's a testament to Davidson Homes' commitment to excellence.
Experience the enabling convenience of San Antonio with the serenity of suburban living. Welcome to life in the Meadows at Oak Creek - more than just a home, it's where life happens differently.
Source: Davidson Homes, Inc.

