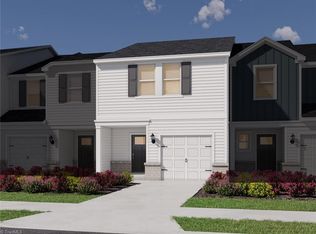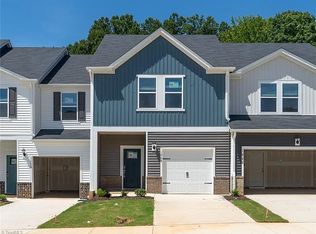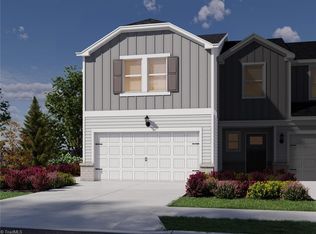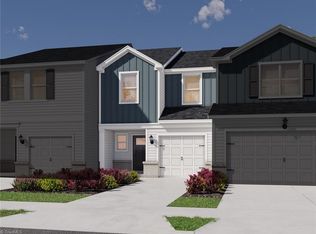Sold for $320,000 on 09/30/25
$320,000
1018 Winding Spring Dr, Mebane, NC 27302
3beds
1,830sqft
Stick/Site Built, Residential, Townhouse
Built in 2025
0.06 Acres Lot
$318,600 Zestimate®
$--/sqft
$2,061 Estimated rent
Home value
$318,600
$290,000 - $350,000
$2,061/mo
Zestimate® history
Loading...
Owner options
Explore your selling options
What's special
Brand-new townhome featuring low-maintenance living and resort-style amenities in the heart of Mebane! Ready August 2025 - come see why the Jade is one of our most popular plans! Natural light floods the open-concept great room of this end-unit townhome. The chef-inspired kitchen comes loaded with stainless-steel appliances and premium quartz counters, while premium LVP flooring throughout ties the space together. Upstairs, a versatile loft connects the secondary bedrooms with the spacious primary, complete with premium finishes like a tiled walk-in shower and massive walk-in closet. Located just two minutes from Tanger Outlets and I-40, Oakwood perfectly blends small town feel with resort-style amenities and low-maintenance living. Homeowners will enjoy a clubhouse, pool, tot-lot, walking trails and more. Plus, our Energy Star Certified homes come move-in ready with a washer, dryer fridge and blinds included to make move-in day a breeze!
Zillow last checked: 8 hours ago
Listing updated: October 01, 2025 at 11:06am
Listed by:
Jessica Zulka 984-343-1025,
Meritage Homes of the Carolinas
Bought with:
NONMEMBER NONMEMBER
nonmls
Source: Triad MLS,MLS#: 1186732 Originating MLS: Greensboro
Originating MLS: Greensboro
Facts & features
Interior
Bedrooms & bathrooms
- Bedrooms: 3
- Bathrooms: 3
- Full bathrooms: 2
- 1/2 bathrooms: 1
- Main level bathrooms: 1
Primary bedroom
- Level: Second
- Dimensions: 16.67 x 13.92
Bedroom 2
- Level: Second
- Dimensions: 13.08 x 11.67
Bedroom 3
- Level: Second
- Dimensions: 12.08 x 11.92
Living room
- Level: Main
- Dimensions: 12.83 x 13.92
Heating
- Heat Pump, See Remarks, Electric
Cooling
- Central Air, Other
Appliances
- Included: Microwave, Dishwasher, Gas Cooktop, Remarks, Free-Standing Range, Gas Water Heater
Features
- Flooring: Carpet, Vinyl
- Doors: Insulated Doors
- Windows: Insulated Windows
- Has basement: No
- Has fireplace: No
Interior area
- Total structure area: 1,830
- Total interior livable area: 1,830 sqft
- Finished area above ground: 1,830
Property
Parking
- Total spaces: 1
- Parking features: Garage, Attached
- Attached garage spaces: 1
Features
- Levels: Two
- Stories: 2
- Pool features: None
Lot
- Size: 0.06 Acres
- Dimensions: 24 x 120
- Features: Subdivided, Subdivision
Details
- Parcel number: 9825401557
- Zoning: Residential
- Special conditions: Owner Sale
Construction
Type & style
- Home type: Townhouse
- Property subtype: Stick/Site Built, Residential, Townhouse
Materials
- Vinyl Siding
- Foundation: Slab
Condition
- New Construction
- New construction: Yes
- Year built: 2025
Utilities & green energy
- Sewer: Public Sewer
- Water: Public
Green energy
- Green verification: ENERGY STAR Certified Homes
Community & neighborhood
Location
- Region: Mebane
- Subdivision: Oakwood
HOA & financial
HOA
- Has HOA: Yes
- HOA fee: $140 monthly
Other
Other facts
- Listing agreement: Exclusive Right To Sell
- Listing terms: Cash,Conventional,FHA,Other,VA Loan
Price history
| Date | Event | Price |
|---|---|---|
| 9/30/2025 | Sold | $320,000-5.9% |
Source: | ||
| 8/18/2025 | Pending sale | $340,000 |
Source: | ||
| 8/1/2025 | Price change | $340,000-7.4% |
Source: | ||
| 7/2/2025 | Listed for sale | $367,270$201/sqft |
Source: | ||
Public tax history
Tax history is unavailable.
Neighborhood: 27302
Nearby schools
GreatSchools rating
- 4/10Efland Cheeks ElementaryGrades: PK-5Distance: 3.8 mi
- 7/10Gravelly Hill MiddleGrades: 6-8Distance: 3.4 mi
- 6/10Orange HighGrades: 9-12Distance: 9.1 mi
Schools provided by the listing agent
- Elementary: Efland-Cheeks Global
- Middle: Gravelly Hill
- High: CedarRidge1
Source: Triad MLS. This data may not be complete. We recommend contacting the local school district to confirm school assignments for this home.
Get a cash offer in 3 minutes
Find out how much your home could sell for in as little as 3 minutes with a no-obligation cash offer.
Estimated market value
$318,600
Get a cash offer in 3 minutes
Find out how much your home could sell for in as little as 3 minutes with a no-obligation cash offer.
Estimated market value
$318,600



