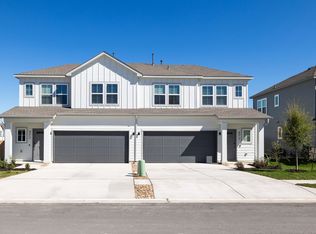This well-maintained home blends classic charm with everyday convenience in a desirable Round Rock location. The exterior features clean architectural lines, mature trees, and a welcoming private entry that enhances curb appeal. Inside, an open-concept layout allows natural light to fill the living and dining areas, creating a bright and airy atmosphere. Durable tile flooring extends throughout the main spaces, offering both style and easy maintenance. The seamless flow between rooms ensures comfort and functionality for daily living and entertaining. The galley-style kitchen is designed for efficiency, featuring ample cabinet storage, laminate countertops, and a full suite of stainless steel appliances. A double-basin sink, gas range, and generous counter space make meal prep a breeze, while the pass-through window to the living area keeps the space connected. Two spacious bedrooms provide a quiet retreat, both featuring ceiling fans for year-round comfort. The primary suite includes an en-suite bathroom with a practical layout and modern fixtures. A second full bath is conveniently located near the secondary bedroom, offering additional flexibility for guests or family members. Outside, the private fenced backyard is ideal for relaxing, grilling, or enjoying the outdoors with minimal upkeep. The thoughtful landscaping ensures easy maintenance while providing a pleasant outdoor space. This home is conveniently located near top-rated schools, parks, and recreation centers, offering a variety of outdoor activities. Shopping, dining, and entertainment options are just minutes away, with easy access to major highways making commutes to Austin, The Domain, and surrounding areas quick and efficient.
Apartment for rent
$1,695/mo
1018 Woodlief Trl, Round Rock, TX 78664
3beds
1,032sqft
Price may not include required fees and charges.
Multifamily
Available now
Cats, dogs OK
Central air
None laundry
1 Garage space parking
Natural gas, central, fireplace
What's special
Modern fixturesClean architectural linesStainless steel appliancesCeiling fansDurable tile flooringNatural lightGalley-style kitchen
- 156 days
- on Zillow |
- -- |
- -- |
Travel times
Add up to $600/yr to your down payment
Consider a first-time homebuyer savings account designed to grow your down payment with up to a 6% match & 4.15% APY.
Facts & features
Interior
Bedrooms & bathrooms
- Bedrooms: 3
- Bathrooms: 2
- Full bathrooms: 2
Heating
- Natural Gas, Central, Fireplace
Cooling
- Central Air
Appliances
- Included: Dishwasher, Disposal, Range
- Laundry: Contact manager
Features
- Contact manager
- Flooring: Carpet
- Has fireplace: Yes
Interior area
- Total interior livable area: 1,032 sqft
Property
Parking
- Total spaces: 1
- Parking features: Garage, Covered
- Has garage: Yes
- Details: Contact manager
Features
- Stories: 1
- Exterior features: Contact manager
- Has view: Yes
- View description: Contact manager
Construction
Type & style
- Home type: MultiFamily
- Property subtype: MultiFamily
Condition
- Year built: 1984
Building
Management
- Pets allowed: Yes
Community & HOA
Location
- Region: Round Rock
Financial & listing details
- Lease term: 12 Months
Price history
| Date | Event | Price |
|---|---|---|
| 3/18/2025 | Listed for rent | $1,695$2/sqft |
Source: Unlock MLS #1008015 | ||
![[object Object]](https://photos.zillowstatic.com/fp/e66d8d02a9c5172d818d3b2e7e6d91d4-p_i.jpg)
