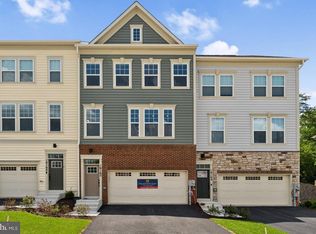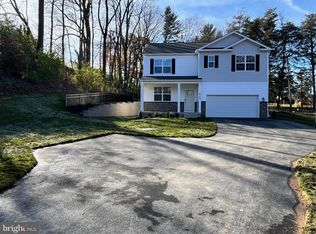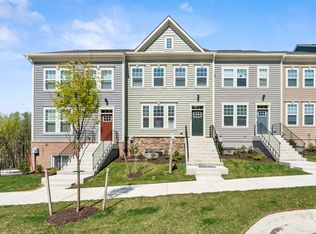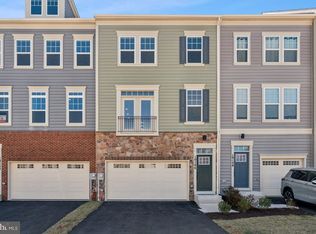Sold for $630,000 on 10/08/25
Zestimate®
$630,000
10180 Kings Grove Way, Damascus, MD 20872
4beds
2,348sqft
Townhouse
Built in 2025
1,810 Square Feet Lot
$630,000 Zestimate®
$268/sqft
$-- Estimated rent
Home value
$630,000
$580,000 - $680,000
Not available
Zestimate® history
Loading...
Owner options
Explore your selling options
What's special
IMMEDIATE DELIVERY! This 3-level, 22-foot-wide interior townhome boasts 2,348 square feet of living space and features a front-loading, 2-car garage with a long driveway, 4 spacious bedrooms with in-law suite, 3 full baths, and 1 half bath, all backing to forest conservation with a small backyard for privacy. The spacious center kitchen boasts an 11-foot island, separate dining area, and a huge great room, making for a welcoming and open floor plan. Conveniently located next to walking trails, shopping, great schools, parks, and public transportation. Backs to trees! HOA includes lawn maintenance, snow removal, and trash pick-up. Contact our Sales Representative for further details. Hurry, this should not last long! On-Site Sales Office Hours: Monday-Saturday 10am-6pm; Sunday 12pm-6pm (PHOTOS OF SIMILAR HOME)
Zillow last checked: 8 hours ago
Listing updated: October 08, 2025 at 12:11pm
Listed by:
Mike Snow 571-299-9006,
Pearson Smith Realty, LLC
Bought with:
Amadu Forna, 5088867
Metro Houses Real Estate Services
Source: Bright MLS,MLS#: MDMC2183320
Facts & features
Interior
Bedrooms & bathrooms
- Bedrooms: 4
- Bathrooms: 4
- Full bathrooms: 3
- 1/2 bathrooms: 1
- Main level bathrooms: 1
Primary bedroom
- Features: Flooring - Carpet
- Level: Upper
Bedroom 2
- Features: Flooring - Carpet
- Level: Upper
Bedroom 3
- Features: Flooring - Carpet
- Level: Upper
Dining room
- Features: Flooring - Carpet
- Level: Main
Foyer
- Features: Flooring - HardWood
- Level: Lower
Great room
- Features: Flooring - Carpet
- Level: Main
Kitchen
- Features: Flooring - HardWood
- Level: Main
Recreation room
- Features: Flooring - Carpet
- Level: Lower
Heating
- Forced Air, Programmable Thermostat, Electric
Cooling
- Central Air, Electric
Appliances
- Included: Microwave, Dishwasher, Disposal, Energy Efficient Appliances, Ice Maker, Oven/Range - Electric, Refrigerator, Stainless Steel Appliance(s), Electric Water Heater
- Laundry: Upper Level
Features
- Dining Area, Family Room Off Kitchen, Open Floorplan, Kitchen Island, Primary Bath(s), Pantry, Recessed Lighting, Bathroom - Stall Shower, Bathroom - Tub Shower, Upgraded Countertops, Walk-In Closet(s), 9'+ Ceilings, Dry Wall
- Flooring: Carpet, Ceramic Tile, Hardwood, Vinyl, Wood
- Doors: ENERGY STAR Qualified Doors, Sliding Glass
- Windows: Double Pane Windows, Energy Efficient, ENERGY STAR Qualified Windows, Low Emissivity Windows, Screens, Vinyl Clad
- Basement: Other
- Has fireplace: No
Interior area
- Total structure area: 2,348
- Total interior livable area: 2,348 sqft
- Finished area above ground: 2,348
Property
Parking
- Total spaces: 2
- Parking features: Garage Faces Front, Asphalt, Driveway, Attached
- Attached garage spaces: 2
- Has uncovered spaces: Yes
Accessibility
- Accessibility features: None
Features
- Levels: Three
- Stories: 3
- Exterior features: Extensive Hardscape
- Pool features: None
Lot
- Size: 1,810 sqft
- Features: Backs - Open Common Area, Backs to Trees, Landscaped, Rear Yard
Details
- Additional structures: Above Grade
- Parcel number: NO TAX RECORD
- Zoning: RESIDENTIAL
- Special conditions: Standard
Construction
Type & style
- Home type: Townhouse
- Architectural style: Traditional
- Property subtype: Townhouse
Materials
- Blown-In Insulation, Brick, Low VOC Insulation
- Foundation: Other
Condition
- Excellent
- New construction: Yes
- Year built: 2025
Details
- Builder model: BLAKE
- Builder name: DREAM FINDERS HOMES
Utilities & green energy
- Sewer: Public Sewer
- Water: Public
Community & neighborhood
Location
- Region: Damascus
- Subdivision: Reserve At Damascus
HOA & financial
HOA
- Has HOA: Yes
- HOA fee: $110 monthly
- Amenities included: Bike Trail, Common Grounds, Jogging Path, Tot Lots/Playground
- Services included: Common Area Maintenance, Lawn Care Front, Lawn Care Rear, Lawn Care Side, Maintenance Grounds, Trash
Other
Other facts
- Listing agreement: Exclusive Right To Sell
- Listing terms: Conventional,FHA,VA Loan
- Ownership: Fee Simple
Price history
| Date | Event | Price |
|---|---|---|
| 10/8/2025 | Sold | $630,000-2.1%$268/sqft |
Source: | ||
| 9/18/2025 | Pending sale | $643,702$274/sqft |
Source: | ||
| 7/25/2025 | Price change | $643,702-2.3%$274/sqft |
Source: | ||
| 6/3/2025 | Listed for sale | $658,702$281/sqft |
Source: | ||
Public tax history
Tax history is unavailable.
Neighborhood: 20872
Nearby schools
GreatSchools rating
- 4/10Damascus Elementary SchoolGrades: K-5Distance: 0.1 mi
- 6/10John T. Baker Middle SchoolGrades: 6-8Distance: 1 mi
- 8/10Damascus High SchoolGrades: 9-12Distance: 0.3 mi
Schools provided by the listing agent
- District: Montgomery County Public Schools
Source: Bright MLS. This data may not be complete. We recommend contacting the local school district to confirm school assignments for this home.

Get pre-qualified for a loan
At Zillow Home Loans, we can pre-qualify you in as little as 5 minutes with no impact to your credit score.An equal housing lender. NMLS #10287.
Sell for more on Zillow
Get a free Zillow Showcase℠ listing and you could sell for .
$630,000
2% more+ $12,600
With Zillow Showcase(estimated)
$642,600


