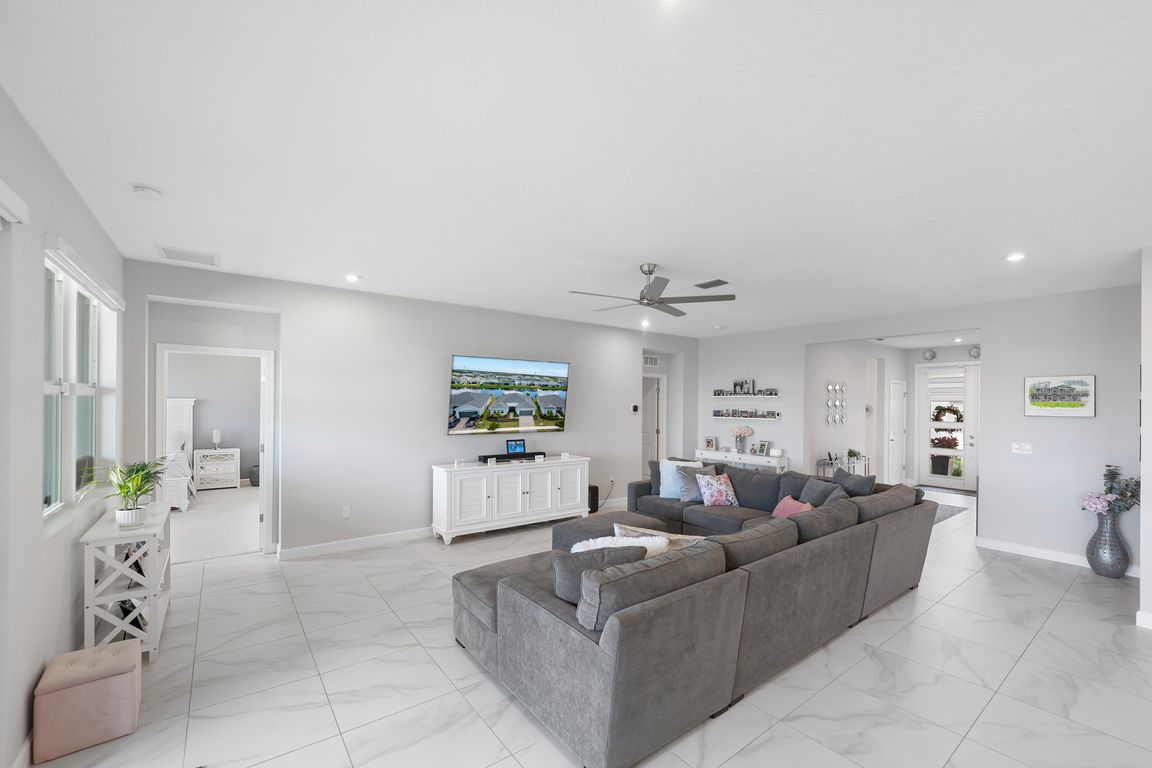
For salePrice cut: $10K (10/16)
$519,900
4beds
2,500sqft
10183 SW Orana Drive, Port Saint Lucie, FL 34987
4beds
2,500sqft
Single family residence
Built in 2023
7,543 sqft
2 Attached garage spaces
$208 price/sqft
$399 monthly HOA fee
What's special
Modern open-concept designEnsuite bedroomPlush carpetLakefront homeBreathtaking southeast lake viewsTile flooringStainless steel appliances
Welcome to this stunning 4 bedroom, 3 bath, 2-car garage lakefront home in the heart of Tradition! Built in 2023, this move-in ready residence offers a modern open-concept design with tile flooring in main living areas, plush carpet in bedrooms, and stainless steel appliances. Primary bathroom has dual sinks and ...
- 112 days |
- 335 |
- 9 |
Source: BeachesMLS,MLS#: RX-11116819 Originating MLS: Beaches MLS
Originating MLS: Beaches MLS
Travel times
Living Room
Kitchen
Primary Bedroom
Zillow last checked: 8 hours ago
Listing updated: November 25, 2025 at 11:17pm
Listed by:
Jessica D Powers 772-224-6760,
RE/MAX Gold,
Richard L. McKinney 772-370-8631,
RE/MAX Gold
Source: BeachesMLS,MLS#: RX-11116819 Originating MLS: Beaches MLS
Originating MLS: Beaches MLS
Facts & features
Interior
Bedrooms & bathrooms
- Bedrooms: 4
- Bathrooms: 3
- Full bathrooms: 3
Rooms
- Room types: Family Room
Primary bedroom
- Level: M
- Area: 246.4 Square Feet
- Dimensions: 16 x 15.4
Bedroom 2
- Level: M
- Area: 157.2 Square Feet
- Dimensions: 13.1 x 12
Bedroom 3
- Level: M
- Area: 183.92 Square Feet
- Dimensions: 15.2 x 12.1
Kitchen
- Level: M
- Area: 221.01 Square Feet
- Dimensions: 15.9 x 13.9
Living room
- Level: M
- Area: 481.95 Square Feet
- Dimensions: 18.9 x 25.5
Heating
- Central, Electric
Cooling
- Ceiling Fan(s), Central Air
Appliances
- Included: Dishwasher, Dryer, Ice Maker, Microwave, Gas Range, Refrigerator, Washer
Features
- Closet Cabinets, Kitchen Island, Pantry, Split Bedroom, Walk-In Closet(s)
- Flooring: Carpet, Ceramic Tile
- Windows: Impact Glass, Impact Glass (Complete)
Interior area
- Total structure area: 3,290
- Total interior livable area: 2,500 sqft
Video & virtual tour
Property
Parking
- Total spaces: 2
- Parking features: Driveway, Garage - Attached, Auto Garage Open
- Attached garage spaces: 2
- Has uncovered spaces: Yes
Features
- Levels: < 4 Floors
- Stories: 1
- Exterior features: Auto Sprinkler, Room for Pool
- Pool features: Community
- Waterfront features: Lake Front
- Frontage length: 55
Lot
- Size: 7,543 Square Feet
- Features: < 1/4 Acre, West of US-1
Details
- Parcel number: 430670101200000
- Zoning: P
Construction
Type & style
- Home type: SingleFamily
- Architectural style: Ranch
- Property subtype: Single Family Residence
Materials
- CBS
- Roof: Comp Shingle
Condition
- Resale
- New construction: No
- Year built: 2023
Details
- Builder model: Capital Reef
Utilities & green energy
- Gas: Gas Natural
- Sewer: Public Sewer
- Water: Public
- Utilities for property: Cable Connected, Electricity Connected, Natural Gas Connected
Community & HOA
Community
- Features: No Membership Avail, Gated
- Security: None, Smoke Detector(s)
- Subdivision: Cadence
HOA
- Has HOA: Yes
- Services included: Common Areas
- HOA fee: $399 monthly
- Application fee: $100
Location
- Region: Pt Saint Lucie
Financial & listing details
- Price per square foot: $208/sqft
- Annual tax amount: $10,577
- Date on market: 8/19/2025
- Listing terms: Cash,Conventional,FHA,VA Loan
- Electric utility on property: Yes
- Road surface type: Paved