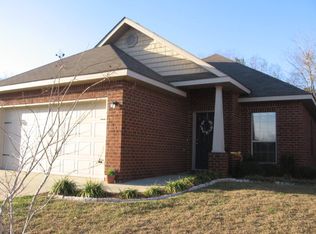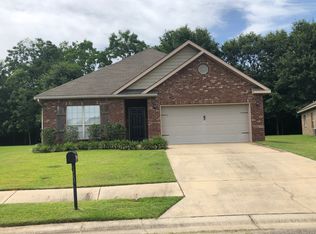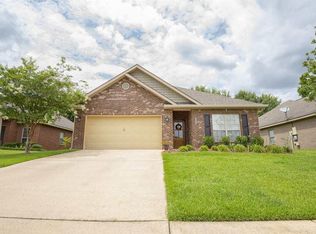Impeccably maintained 3 bed/2 bath home with two car garage in the beautiful Dunmore Neighborhood in Daphne. Better than brand new with vaulted ceiling in Greatroom, arched doorways, huge eat in kitchen with lots of cabinetry and countertop space...big enough for your farmhouse table. Fridge/Washer/Dryer STAY!! Split bedroom plan with private master suite in back of home complete with large single vanity with lots of counter space, soaking tub, and separate shower. BACKYARD OASIS! This backyard is perfect for entertaining and includes covered patio area, deck area for relaxing and stone patio area with firepit. This backyard backs up to peaceful woods with no neighbors directly behind. Dunmore is zoned new Belforest Elementary School and is convenient to shopping and dining and only 6-7 miles to I10 for easy commutes. Make an appt today! OPEN HOUSE 3-5PM FRIDAY 2/11/22 and 11-1PM SATURDAY 2/12/22
This property is off market, which means it's not currently listed for sale or rent on Zillow. This may be different from what's available on other websites or public sources.



