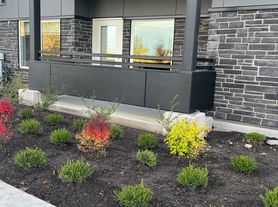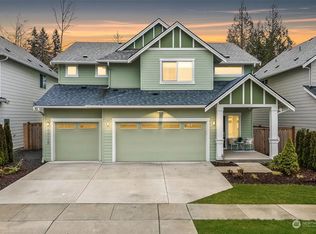Simply stunning 2017 Richmond American resale w/the spacious layout you've been looking for! Dreamy Chef's kitchen w/XL eat-in island, quartz counters, SS appliances, double ovens, walk-in pantry & endless storage. Enjoy 9ft ceilings, tall windows/doors & custom tile fireplace w/modern electric insert. 4 Beds / 2.5 baths total, including owner's suite w/5-piece bath & walk-in closet. Work-from-home w/convenient main floor office/den. Plus bonus loft, A/C, 2-car garage, 2 covered patios & more!
House for rent
Accepts Zillow applications
$3,400/mo
10185 33rd Pl NE, Lake Stevens, WA 98258
4beds
2,702sqft
Price may not include required fees and charges.
Single family residence
Available Sat Nov 1 2025
No pets
Central air
Hookups laundry
Attached garage parking
Forced air
What's special
Bonus loftCustom tile fireplaceModern electric insertXl eat-in islandWalk-in closetDouble ovensSpacious layout
- 8 days |
- -- |
- -- |
Travel times
Facts & features
Interior
Bedrooms & bathrooms
- Bedrooms: 4
- Bathrooms: 3
- Full bathrooms: 2
- 1/2 bathrooms: 1
Heating
- Forced Air
Cooling
- Central Air
Appliances
- Included: Dishwasher, Microwave, Oven, Refrigerator, WD Hookup
- Laundry: Hookups
Features
- WD Hookup, Walk In Closet
- Flooring: Carpet, Tile
Interior area
- Total interior livable area: 2,702 sqft
Property
Parking
- Parking features: Attached
- Has attached garage: Yes
- Details: Contact manager
Features
- Exterior features: Heating system: Forced Air, Walk In Closet
Details
- Parcel number: 01151600003900
Construction
Type & style
- Home type: SingleFamily
- Property subtype: Single Family Residence
Community & HOA
Location
- Region: Lake Stevens
Financial & listing details
- Lease term: 1 Year
Price history
| Date | Event | Price |
|---|---|---|
| 10/19/2025 | Listed for rent | $3,400$1/sqft |
Source: Zillow Rentals | ||
| 5/11/2023 | Listing removed | -- |
Source: Zillow Rentals | ||
| 4/6/2023 | Price change | $3,400-4.9%$1/sqft |
Source: Zillow Rentals | ||
| 3/28/2023 | Listed for rent | $3,575$1/sqft |
Source: Zillow Rentals | ||
| 9/28/2020 | Sold | $579,000$214/sqft |
Source: | ||

